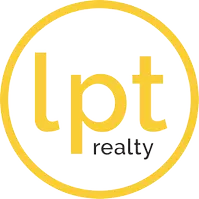$530,000
$549,000
3.5%For more information regarding the value of a property, please contact us for a free consultation.
3 Beds
2 Baths
1,609 SqFt
SOLD DATE : 05/27/2025
Key Details
Sold Price $530,000
Property Type Single Family Home
Sub Type Single Family Residence
Listing Status Sold
Purchase Type For Sale
Square Footage 1,609 sqft
Price per Sqft $329
Subdivision Winston Park Section One
MLS Listing ID A11741895
Sold Date 05/27/25
Style Detached,One Story
Bedrooms 3
Full Baths 2
Construction Status Resale
HOA Fees $78/qua
HOA Y/N Yes
Year Built 1991
Annual Tax Amount $7,917
Tax Year 2024
Contingent Other
Lot Size 7,024 Sqft
Property Sub-Type Single Family Residence
Property Description
Stunning 3-Bedroom Home in Winston Park! Welcome to this beautifully Completely painted and updated 3-bed, 2-bath single-family home in the highly desirable Lauren's Turn,Coconut Creek! Nestled on a prime corner lot in a peaceful cul-de-sac, this home offers charming curb appeal with lush landscaping, an extended fully paved driveway, and a two-car garage with Cooper pipes. Step inside to soaring volume ceilings without popcorn ceiling, abundant natural light, and elegant wood laminate flooring. The spacious living area boasts Multi-Slide Hurricane Impact doors opening to a large screened-in patio, perfect for entertaining. Enjoy Hurricane Impact windows & skylight, ensuring safety and energy efficiency. Don't miss this incredible opportunity. Photos are virtually staged.
Location
State FL
County Broward
Community Winston Park Section One
Area 3513
Interior
Interior Features Breakfast Bar, Bedroom on Main Level, Breakfast Area, Eat-in Kitchen, High Ceilings, Living/Dining Room, Split Bedrooms, Walk-In Closet(s)
Heating Electric
Cooling Central Air
Flooring Ceramic Tile, Hardwood, Wood
Appliance Built-In Oven, Dryer, Dishwasher, Microwave, Refrigerator, Washer
Exterior
Exterior Feature Fence, Patio
Garage Spaces 2.0
Pool None, Community
Community Features Pool
View Garden
Roof Type Flat,Tile
Porch Patio
Garage Yes
Private Pool Yes
Building
Lot Description < 1/4 Acre
Faces West
Story 1
Sewer Public Sewer
Water Public
Architectural Style Detached, One Story
Structure Type Block
Construction Status Resale
Others
Pets Allowed Conditional, Yes
Senior Community No
Tax ID 484207050300
Acceptable Financing Conventional, FHA, VA Loan
Listing Terms Conventional, FHA, VA Loan
Financing Conventional
Special Listing Condition Listed As-Is
Pets Allowed Conditional, Yes
Read Less Info
Want to know what your home might be worth? Contact us for a FREE valuation!

Our team is ready to help you sell your home for the highest possible price ASAP
Bought with La Rosa Realty Beaches LLC







