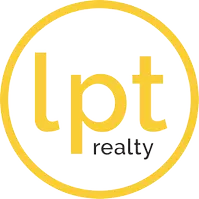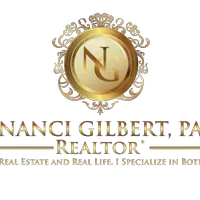$3,900,000
$3,995,000
2.4%For more information regarding the value of a property, please contact us for a free consultation.
6 Beds
8 Baths
4,886 SqFt
SOLD DATE : 02/24/2025
Key Details
Sold Price $3,900,000
Property Type Single Family Home
Sub Type Single Family Residence
Listing Status Sold
Purchase Type For Sale
Square Footage 4,886 sqft
Price per Sqft $798
Subdivision Ridgewood Sub
MLS Listing ID A11642776
Sold Date 02/24/25
Style Detached,One Story
Bedrooms 6
Full Baths 7
Half Baths 1
Construction Status Resale
HOA Y/N No
Year Built 2012
Annual Tax Amount $32,512
Tax Year 2023
Contingent No Contingencies
Lot Size 0.835 Acres
Property Sub-Type Single Family Residence
Property Description
Located on a quiet tree-lined street, the 6-BD, 7.5-BA residence offers a sizable 6,628 SF layout on a beautifully landscaped 36,373 SF lot near Baptist Hospital. Upon entry, one is greeted by triple-height coffered ceilings and plenty of natural light. A gourmet kitchen boasts Taj Mahal quartzite countertops, custom floor-to-ceiling cabinetry, center island, and luxury appliances including a 6-burner industrial Wolf gas stove. Additional features include an insulated 3-car garage with epoxy flooring and AC, impact windows/doors, whole house generator, insulated attic, and Savant smart home system. The beautiful backyard offers a new cabana with full bath, wet bar, recreation room, a sparkling saltwater pool w/waterfall jacuzzi, pickleball/basketball court, and playground area with turf.
Location
State FL
County Miami-dade
Community Ridgewood Sub
Area 50
Interior
Interior Features Wet Bar, Bidet, Built-in Features, Bedroom on Main Level, Breakfast Area, Closet Cabinetry, Dining Area, Separate/Formal Dining Room, Dual Sinks, Entrance Foyer, French Door(s)/Atrium Door(s), Fireplace, High Ceilings, Living/Dining Room, Separate Shower, Walk-In Closet(s)
Heating Central, Electric
Cooling Central Air, Electric
Flooring Hardwood, Marble, Other, Wood
Furnishings Unfurnished
Fireplace Yes
Window Features Drapes,Impact Glass
Appliance Built-In Oven, Dishwasher, Disposal, Gas Range, Microwave, Refrigerator, Water Softener Owned, Washer
Exterior
Exterior Feature Fence, Security/High Impact Doors, Lighting, Patio
Parking Features Attached
Garage Spaces 3.0
Pool In Ground, Pool, Pool/Spa Combo
View Garden, Pool
Roof Type Barrel
Porch Patio
Garage Yes
Private Pool Yes
Building
Lot Description <1 Acre, Sprinklers Automatic, Sprinkler System
Faces South
Story 1
Sewer Septic Tank
Water Public, Well
Architectural Style Detached, One Story
Additional Building Guest House
Structure Type Block,Other
Construction Status Resale
Schools
Elementary Schools Kenwood
Middle Schools Glades
High Schools Killian Senior
Others
Pets Allowed No Pet Restrictions, Yes
Senior Community No
Tax ID 30-50-04-007-0220
Security Features Security System Owned
Acceptable Financing Cash, Conventional
Listing Terms Cash, Conventional
Financing Cash
Pets Allowed No Pet Restrictions, Yes
Read Less Info
Want to know what your home might be worth? Contact us for a FREE valuation!

Our team is ready to help you sell your home for the highest possible price ASAP
Bought with Coldwell Banker Realty







