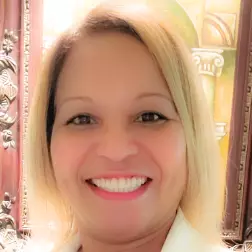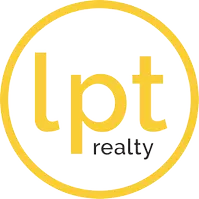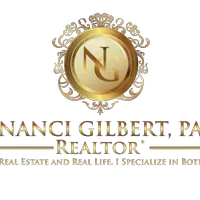$483,000
$482,900
For more information regarding the value of a property, please contact us for a free consultation.
3 Beds
2 Baths
1,761 SqFt
SOLD DATE : 11/08/2024
Key Details
Sold Price $483,000
Property Type Single Family Home
Sub Type Single Family Residence
Listing Status Sold
Purchase Type For Sale
Square Footage 1,761 sqft
Price per Sqft $274
Subdivision Homestead Lakes Farmlife
MLS Listing ID A11636151
Sold Date 11/08/24
Style Detached,One Story
Bedrooms 3
Full Baths 2
Construction Status Effective Year Built
HOA Fees $91/qua
HOA Y/N Yes
Year Built 1983
Annual Tax Amount $4,238
Tax Year 2023
Contingent Pending Inspections
Lot Size 10,350 Sqft
Property Description
Welcome Home…to this charming house in The Villages of Homestead! This 3-bedroom, 2-bathroom residence boasts a spacious floor plan with tile flooring in the main areas & laminate in the bedrooms. Enjoy the Florida weather from the screened front & rear patios or relax in your fenced backyard. The 1-car garage features an A/C vent to keep cool while doing laundry along with plastic race deck style flooring. Equipped with a powerful 15,000-watt gas generator, it can power all kitchen appliances and the A/C for the bedrooms. 2 unit HVAC system ensures comfort throughout the home. With a formal living room & a separate family room off the kitchen, this home is perfect for entertaining and family living. Don't miss out on this desirable property…A must see, Easy to Show & Ready to GO!
Location
State FL
County Miami-dade
Community Homestead Lakes Farmlife
Area 79
Interior
Interior Features Bedroom on Main Level, First Floor Entry, Stacked Bedrooms, Walk-In Closet(s)
Heating Central, Electric
Cooling Central Air, Ceiling Fan(s)
Flooring Tile, Vinyl
Window Features Sliding
Appliance Dryer, Dishwasher, Electric Range, Electric Water Heater, Microwave, Refrigerator
Laundry In Garage
Exterior
Exterior Feature Enclosed Porch, Storm/Security Shutters, Awning(s)
Garage Attached
Garage Spaces 1.0
Pool None, Community
Community Features Clubhouse, Fitness, Home Owners Association, Pool, Street Lights, Sidewalks
Utilities Available Cable Available, Underground Utilities
Waterfront No
View Y/N No
View None
Roof Type Composition,Shingle
Street Surface Paved
Porch Porch, Screened
Garage Yes
Building
Lot Description < 1/4 Acre
Faces North
Story 1
Sewer Public Sewer
Water Public
Architectural Style Detached, One Story
Structure Type Block
Construction Status Effective Year Built
Others
Pets Allowed No Pet Restrictions, Yes
Senior Community No
Tax ID 10-79-20-003-1000
Security Features Smoke Detector(s)
Acceptable Financing Cash, FHA, VA Loan
Listing Terms Cash, FHA, VA Loan
Financing FHA
Special Listing Condition Listed As-Is
Pets Description No Pet Restrictions, Yes
Read Less Info
Want to know what your home might be worth? Contact us for a FREE valuation!

Our team is ready to help you sell your home for the highest possible price ASAP
Bought with My Realty Group, LLC.







