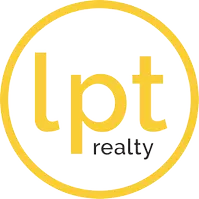$670,000
$695,000
3.6%For more information regarding the value of a property, please contact us for a free consultation.
3 Beds
2 Baths
1,588 SqFt
SOLD DATE : 10/30/2024
Key Details
Sold Price $670,000
Property Type Single Family Home
Sub Type Single Family Residence
Listing Status Sold
Purchase Type For Sale
Square Footage 1,588 sqft
Price per Sqft $421
Subdivision Poinciana At Sunset Lakes
MLS Listing ID A11647401
Sold Date 10/30/24
Style Detached,One Story
Bedrooms 3
Full Baths 2
Construction Status Resale
HOA Fees $204/mo
HOA Y/N Yes
Year Built 1997
Annual Tax Amount $3,675
Tax Year 2023
Contingent Sale Of Other Property
Lot Size 4,500 Sqft
Property Sub-Type Single Family Residence
Property Description
3-Bed, 2-Bath Home in Sought-After West Kendall Neighborhood
Discover your dream home, a beautifully maintained gem located in the highly desirable West Kendall area. This residence offers the perfect blend of modern comfort and timeless charm, providing an exceptional living experience for you and your family.
Outside, the backyard offers a private oasis with a pool, perfect for outdoor dining and relaxation. The yard is fully fenced, providing both security and privacy for your family and pets.
New tile throughout the home, renovated bathrooms and a new roof in 2020, 13-foot ceilings, a converted garage, it's a must see. This home is move in ready with parks, library, hospital all with in a 2 min drive.
Location
State FL
County Miami-dade
Community Poinciana At Sunset Lakes
Area 49
Direction From FL-874 S, take the exit toward SW 88th St/Kendall Dr. Continue on SW 88th St/Kendall Dr, then turn left onto SW 162nd Ave. Turn right onto SW 81st Street, and your new home will be on the right.
Interior
Interior Features Bedroom on Main Level, First Floor Entry, Main Level Primary, Pantry
Heating Central
Cooling Central Air, Ceiling Fan(s)
Flooring Ceramic Tile, Other
Appliance Dryer, Dishwasher, Electric Range, Microwave, Refrigerator, Washer
Laundry Washer Hookup, Dryer Hookup
Exterior
Exterior Feature Lighting
Parking Features Attached
Garage Spaces 1.0
Pool In Ground, Pool
Community Features Gated, Other, See Remarks
View Other, Pool
Roof Type Barrel
Garage Yes
Private Pool Yes
Building
Lot Description Other, < 1/4 Acre
Faces North
Story 1
Sewer Public Sewer
Water Public
Architectural Style Detached, One Story
Structure Type Block,Other
Construction Status Resale
Schools
Middle Schools Curry; Lamar Louise
High Schools Ferguson John
Others
Senior Community No
Tax ID 30-49-32-018-0880
Security Features Gated Community,Smoke Detector(s)
Acceptable Financing Cash, Conventional, FHA
Listing Terms Cash, Conventional, FHA
Financing Cash
Read Less Info
Want to know what your home might be worth? Contact us for a FREE valuation!

Our team is ready to help you sell your home for the highest possible price ASAP
Bought with Fortune Christie's Intl R.E.







