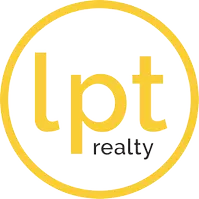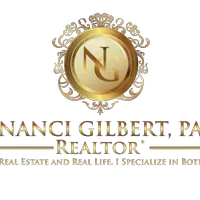$190,500
$200,000
4.8%For more information regarding the value of a property, please contact us for a free consultation.
3 Beds
2 Baths
1,529 SqFt
SOLD DATE : 05/07/2024
Key Details
Sold Price $190,500
Property Type Vacant Land
Sub Type Mobile Home
Listing Status Sold
Purchase Type For Sale
Square Footage 1,529 sqft
Price per Sqft $124
Subdivision Highland Meadows Estates
MLS Listing ID A11467348
Sold Date 05/07/24
Style Detached,Manufactured Home
Bedrooms 3
Full Baths 2
Construction Status Resale
HOA Fees $93/qua
HOA Y/N Yes
Year Built 2002
Annual Tax Amount $3,090
Tax Year 2022
Contingent No Contingencies
Lot Size 4,000 Sqft
Property Description
***2002*** Lake Pointe 27'x57' Double Wide Manufactured Home on a CANAL FRONT Deeded 50'x80' Lot in Highly Sought After Highland Meadows Estates. Features an Inviting Floor Plan, Open Kitchen w/Contemporary Raised Panel Cabinetry, Island/Serving Bar, Spacious Master Suite, His & Hers Closets, Dual Vanities, Soaking Tub & Standalone Shower, Generous Guest Rooms, Utility Room w/Full Size Washer & Dryer, NEW Luxury Vinyl Plank Flooring, Expansive 12'x29' Covered Carport, 12'x16' Open Air Patio and TRANQUIL WATER VIEWS. Well-maintained ACTIVE ADULT (55+) COMMUNITY with Low Maintenance Fees of Only $280/Q. Residents Enjoy Gated Security, Clubhouse, Heated Pool and Social Activities . NO Leasing First 2 Years of Ownership. Small Pets OK. **CASH OFFERS ONLY**
Location
State FL
County Broward County
Community Highland Meadows Estates
Area 3424
Direction Military Trail, North of Sample Rd, East on Green RD, North at NW 2nd Ave at Country Knolls, Stright Back to Highland Meadows Gate. Thru Gate, 1st Right, Left at End of Street to House on Right.
Interior
Interior Features Breakfast Bar, Bedroom on Main Level, Dual Sinks, First Floor Entry, Garden Tub/Roman Tub, Kitchen Island, Living/Dining Room, Separate Shower, Stacked Bedrooms
Heating Central
Cooling Central Air
Flooring Carpet, Vinyl
Furnishings Negotiable
Window Features Blinds
Appliance Dryer, Electric Range, Electric Water Heater, Refrigerator, Washer
Laundry Washer Hookup, Dryer Hookup
Exterior
Exterior Feature Patio, Storm/Security Shutters
Carport Spaces 2
Pool None, Community
Community Features Clubhouse, Home Owners Association, Pool
Utilities Available Cable Available
Waterfront Yes
Waterfront Description Canal Front
View Y/N Yes
View Canal, Garden
Porch Patio
Garage No
Building
Lot Description Sprinklers Automatic, < 1/4 Acre
Faces West
Foundation Tie Down
Sewer Public Sewer
Water Public
Architectural Style Detached, Manufactured Home
Structure Type Manufactured
Construction Status Resale
Schools
Elementary Schools Park Ridge
Middle Schools Lyons Creek
High Schools Deerfield Beach
Others
Pets Allowed Conditional, Yes
HOA Fee Include Recreation Facilities,Security
Senior Community Yes
Tax ID 484211010370
Acceptable Financing Cash
Listing Terms Cash
Financing Cash
Pets Description Conditional, Yes
Read Less Info
Want to know what your home might be worth? Contact us for a FREE valuation!

Our team is ready to help you sell your home for the highest possible price ASAP
Bought with RE/MAX Consultants Realty 1







