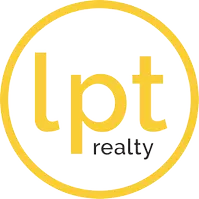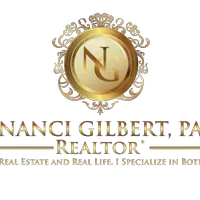$1,175,000
$1,200,000
2.1%For more information regarding the value of a property, please contact us for a free consultation.
5 Beds
6 Baths
4,606 SqFt
SOLD DATE : 03/27/2024
Key Details
Sold Price $1,175,000
Property Type Single Family Home
Sub Type Single Family Residence
Listing Status Sold
Purchase Type For Sale
Square Footage 4,606 sqft
Price per Sqft $255
Subdivision Pine Tree Estates
MLS Listing ID A11516849
Sold Date 03/27/24
Style Detached,Two Story
Bedrooms 5
Full Baths 5
Half Baths 1
Construction Status Under Construction
HOA Y/N No
Year Built 2024
Annual Tax Amount $7,396
Tax Year 2023
Contingent Pending Inspections
Lot Size 1.248 Acres
Property Description
Are you dreaming of that luxury one-of-a-kind home in Parkland that you can finish to your liking? Look no further! This home was started and is now over 60% completed. The main structure, framing, electrical and plumbing rough, and the well are in. The purchase includes blueprints, the AC units, a Sub-Zero Refrigerator-Freezer, gas stove, rain fall shower heads and body jets, impact windows, impact French doors, 8' high solid wood interior doors, tankless water heaters, Cat-6 data wiring in all rooms, camera wiring, and EV Charger wiring in the garage. The design includes 5 beds, 5.5 baths, an office and open concept chef's kitchen and an extra-large family room with 20'+ vaulted ceilings. A 6th bedroom on the 2nd floor is possible. 6,153 TSF. No HOA/Sold AS IS. Back-up offers accepted.
Location
State FL
County Broward County
Community Pine Tree Estates
Area 3621
Direction Please use GPS.
Interior
Interior Features Bedroom on Main Level, Breakfast Area, Dining Area, Separate/Formal Dining Room, Dual Sinks, Eat-in Kitchen, French Door(s)/Atrium Door(s), First Floor Entry, Kitchen Island, Main Level Primary, Pantry, Sitting Area in Primary, Separate Shower, Stacked Bedrooms
Heating Central
Cooling Central Air
Flooring Other
Furnishings Unfurnished
Window Features Impact Glass
Appliance None
Laundry Laundry Tub
Exterior
Exterior Feature Deck
Parking Features Attached
Garage Spaces 3.0
Pool None
Utilities Available Cable Available
Waterfront Description Canal Access,Canal Front
View Y/N Yes
View Canal, Garden
Roof Type Barrel
Porch Deck
Garage Yes
Building
Lot Description 1-2 Acres
Faces East
Story 2
Sewer Septic Tank
Water Well
Architectural Style Detached, Two Story
Level or Stories Two
Structure Type Block,Stucco
Construction Status Under Construction
Schools
Elementary Schools Coral Park
Middle Schools Forest Glen
High Schools Coral Springs
Others
Pets Allowed No Pet Restrictions, Yes
Senior Community No
Tax ID 484111010069
Acceptable Financing Cash
Listing Terms Cash
Financing Conventional
Special Listing Condition Listed As-Is
Pets Description No Pet Restrictions, Yes
Read Less Info
Want to know what your home might be worth? Contact us for a FREE valuation!

Our team is ready to help you sell your home for the highest possible price ASAP
Bought with Coldwell Banker Realty







