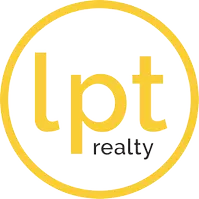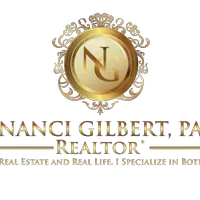$825,000
$844,000
2.3%For more information regarding the value of a property, please contact us for a free consultation.
4 Beds
4 Baths
2,730 SqFt
SOLD DATE : 06/02/2023
Key Details
Sold Price $825,000
Property Type Single Family Home
Sub Type Single Family Residence
Listing Status Sold
Purchase Type For Sale
Square Footage 2,730 sqft
Price per Sqft $302
Subdivision Countrys Point
MLS Listing ID A11352040
Sold Date 06/02/23
Style Two Story
Bedrooms 4
Full Baths 3
Half Baths 1
Construction Status Effective Year Built
HOA Fees $100/mo
HOA Y/N Yes
Year Built 1993
Annual Tax Amount $5,358
Tax Year 2022
Contingent 3rd Party Approval
Lot Size 8,848 Sqft
Property Description
Turn key meticulously maintained Courtyard pool home in East Parkland 4 Bedroom, 3.5 baths. Guest house with marble floors and plantation shutters off pool deck with full bathroom. Custom kitchen with wood cabinets, granite countertops, and travertine backsplash. All closets have custom built ins. No carpet to be found here! Attention to detail of interior finishes is second to none. Relax beside the pool on your travertine deck with outdoor stone fireplace and built in grill. A+ rated Parkland schools. Partial impact windows with accordion shutters on everything non impact. AC replaced 2021. Pool resurfaced in 2016. Sable Pass is a gated community located directly across the street from Covered Bridge walking park. Minutes to Boca Raton, Coconut Creek, and Coral Springs.
Location
State FL
County Broward County
Community Countrys Point
Area 3612
Direction Please use GPS
Interior
Interior Features Built-in Features, Bedroom on Main Level, Breakfast Area, Closet Cabinetry, Dual Sinks, Eat-in Kitchen, First Floor Entry, High Ceilings, Jetted Tub, Living/Dining Room, Sitting Area in Primary, Separate Shower, Upper Level Primary, Walk-In Closet(s)
Heating Central, Heat Strip
Cooling Central Air
Flooring Tile, Wood
Furnishings Unfurnished
Appliance Built-In Oven, Dryer, Dishwasher, Electric Range, Electric Water Heater, Disposal, Ice Maker, Microwave, Refrigerator, Washer
Exterior
Exterior Feature Barbecue, Fence, Lighting, Outdoor Grill, Shed, Storm/Security Shutters
Parking Features Attached
Garage Spaces 2.0
Pool In Ground, Pool Equipment, Pool
Community Features Home Owners Association, Street Lights, Sidewalks
Utilities Available Cable Available
View Pool
Roof Type Barrel,Spanish Tile
Street Surface Paved
Garage Yes
Building
Lot Description < 1/4 Acre
Faces South
Story 2
Sewer Public Sewer
Water Public
Architectural Style Two Story
Level or Stories Two
Additional Building Guest House, Shed(s)
Structure Type Block
Construction Status Effective Year Built
Schools
Elementary Schools Riverglades
Middle Schools Westglades
High Schools Marjory Stoneman Douglas
Others
Pets Allowed Dogs OK, Yes
HOA Fee Include Common Area Maintenance
Senior Community No
Tax ID 484101012300
Ownership Self Proprietor/Individual
Security Features Smoke Detector(s)
Acceptable Financing Cash, Conventional, FHA, VA Loan
Listing Terms Cash, Conventional, FHA, VA Loan
Financing Conventional
Special Listing Condition Listed As-Is
Pets Description Dogs OK, Yes
Read Less Info
Want to know what your home might be worth? Contact us for a FREE valuation!

Our team is ready to help you sell your home for the highest possible price ASAP
Bought with NB Elite Realty







