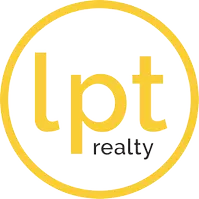$345,000
$349,000
1.1%For more information regarding the value of a property, please contact us for a free consultation.
2 Beds
3 Baths
1,286 SqFt
SOLD DATE : 03/22/2023
Key Details
Sold Price $345,000
Property Type Townhouse
Sub Type Townhouse
Listing Status Sold
Purchase Type For Sale
Square Footage 1,286 sqft
Price per Sqft $268
Subdivision Olympia & York Residentia
MLS Listing ID A11337340
Sold Date 03/22/23
Style Cluster Home,Other
Bedrooms 2
Full Baths 2
Half Baths 1
Construction Status Resale
HOA Fees $431/mo
HOA Y/N Yes
Year Built 2001
Annual Tax Amount $4,715
Tax Year 2022
Contingent No Contingencies
Property Description
INVESTMENT OPPORTUNITY! RENT ALLOWED IMMEDIATELY. Beautiful Townhome in the highly desirable 24/7 guard gated Waterways Community! 2021 Roof, updated appliances, New floor all throughout, New fans, Exterior painted in 2020. 2 bedrooms, each with their own en-suite full bath and walk in closets. An additional half bath downstairs. This centrally located community is resort style living with 2 pools, tennis courts, walking paths, lake access, fitness center, 2 playgrounds, clubhouse, basketball and volleyball courts, and BBQ area. CAREFREE MAINTENANCE! HOA includes cable and internet, exterior insurance, landscaping, pest control and more! PETS WELCOME! Come and see this amazing home, it won't last long! Community offers LOTS of extra parking space for guests!
Location
State FL
County Broward County
Community Olympia & York Residentia
Area 3419
Direction I-95 Take Exit 41 for FL-869/SW 10th Street, west toward Sawgrass Expressway
Interior
Interior Features Dining Area, Separate/Formal Dining Room, Family/Dining Room, First Floor Entry, Garden Tub/Roman Tub, Other, Pantry, Upper Level Primary, Walk-In Closet(s)
Heating Central, Electric
Cooling Central Air, Ceiling Fan(s), Electric
Flooring Other
Furnishings Unfurnished
Window Features Blinds
Appliance Dryer, Dishwasher, Electric Range, Electric Water Heater, Ice Maker, Microwave, Refrigerator, Washer
Exterior
Exterior Feature Porch, Patio
Carport Spaces 4
Amenities Available Basketball Court, Clubhouse, Barbecue, Picnic Area, Tennis Court(s)
Waterfront No
View Garden
Porch Open, Patio, Porch
Garage No
Building
Architectural Style Cluster Home, Other
Structure Type Block
Construction Status Resale
Schools
Elementary Schools Quiet Waters
Middle Schools Lyons Creek
High Schools Monarch
Others
Pets Allowed Conditional, Yes
HOA Fee Include Association Management,Common Areas,Cable TV,Insurance,Other,Recreation Facilities,Roof,Security,Trash
Senior Community No
Tax ID 484209220490
Security Features Smoke Detector(s)
Acceptable Financing Cash, Conventional, FHA, VA Loan
Listing Terms Cash, Conventional, FHA, VA Loan
Financing Cash
Special Listing Condition Listed As-Is
Pets Description Conditional, Yes
Read Less Info
Want to know what your home might be worth? Contact us for a FREE valuation!

Our team is ready to help you sell your home for the highest possible price ASAP
Bought with RE/MAX Advisors







