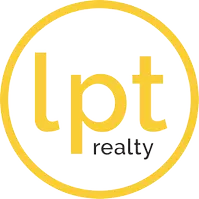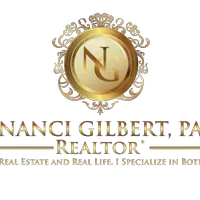$1,025,000
$1,050,000
2.4%For more information regarding the value of a property, please contact us for a free consultation.
5 Beds
3 Baths
3,079 SqFt
SOLD DATE : 01/25/2023
Key Details
Sold Price $1,025,000
Property Type Single Family Home
Sub Type Single Family Residence
Listing Status Sold
Purchase Type For Sale
Square Footage 3,079 sqft
Price per Sqft $332
Subdivision Sandal Bay
MLS Listing ID A11313996
Sold Date 01/25/23
Style Detached,Two Story
Bedrooms 5
Full Baths 3
Construction Status Resale
HOA Fees $174/qua
HOA Y/N Yes
Year Built 1995
Annual Tax Amount $12,706
Tax Year 2015
Contingent No Contingencies
Lot Size 0.299 Acres
Property Description
Modern, elegant two-story dream home nestled on a quiet cu-de-sac, in the exclusive Pembroke Shores Community in the heart of Pembroke Pines. This well-maintained 5-bedroom, 3 bathroom features a spacious master bedroom suite with walk-in closet, separate tub and shower, sauna and a balcony with breathtaking views overlooking the lake and salt-water pool. The expansive backyard is perfect for entertaining with outdoor kitchen and immaculate landscaping surrounding the beautiful travertine, spa and pool. Over $150,000 in upgrades for this remodeled home highlighted by the kitchen with two side-by-side refrigerators, built-in pantries with pull-out drawers. This 3-garage home is in a gated community is guarded 24 hours and has multiple 10 rated schools.
Location
State FL
County Broward County
Community Sandal Bay
Area 3980
Direction Use Google Maps.
Interior
Interior Features Bedroom on Main Level, Dining Area, Separate/Formal Dining Room, Eat-in Kitchen, First Floor Entry, Kitchen/Dining Combo, Pantry, Upper Level Primary
Heating Central
Cooling Ceiling Fan(s)
Flooring Other, Parquet, Tile
Appliance Dryer, Dishwasher, Electric Range, Electric Water Heater, Disposal, Ice Maker, Microwave, Refrigerator, Self Cleaning Oven, Trash Compactor, Washer
Exterior
Exterior Feature Barbecue, Fence, Outdoor Grill
Garage Attached
Garage Spaces 3.0
Pool In Ground, Pool, Community
Community Features Clubhouse, Gated, Pool
Waterfront Yes
Waterfront Description Lake Front
View Y/N Yes
View Lake
Roof Type Aluminum
Garage Yes
Building
Lot Description 1/4 to 1/2 Acre Lot
Faces West
Story 2
Sewer Public Sewer
Water Public
Architectural Style Detached, Two Story
Level or Stories Two
Structure Type Block
Construction Status Resale
Schools
Elementary Schools Panther Run
Middle Schools Silver Trail
High Schools West Broward
Others
Senior Community No
Tax ID 514017041510
Security Features Gated Community,Smoke Detector(s)
Acceptable Financing Conventional
Listing Terms Conventional
Financing Conventional
Read Less Info
Want to know what your home might be worth? Contact us for a FREE valuation!

Our team is ready to help you sell your home for the highest possible price ASAP
Bought with Franklin Realty Consultants







