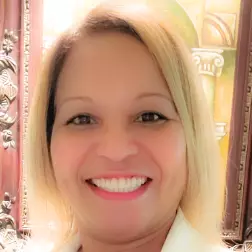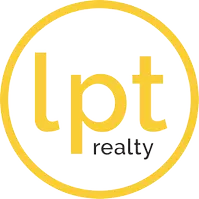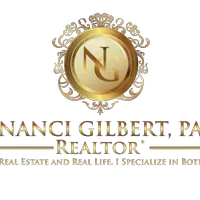$759,000
$769,000
1.3%For more information regarding the value of a property, please contact us for a free consultation.
6 Beds
5 Baths
4,247 SqFt
SOLD DATE : 10/01/2018
Key Details
Sold Price $759,000
Property Type Single Family Home
Sub Type Single Family Residence
Listing Status Sold
Purchase Type For Sale
Square Footage 4,247 sqft
Price per Sqft $178
Subdivision Heron Bay Northeast
MLS Listing ID A10498126
Sold Date 10/01/18
Style Detached,Two Story
Bedrooms 6
Full Baths 5
Construction Status Resale
HOA Fees $201/qua
HOA Y/N Yes
Year Built 2005
Annual Tax Amount $10,688
Tax Year 2017
Contingent Pending Inspections
Lot Size 0.305 Acres
Property Description
Luxurious Waterfront Home in the exclusive Heron Bay Community. Beautifully upgraded kitchen with white cabinets. This home features 6 Bedrooms, 5 Full Baths, private courtyard w/separate Guest House. Home is situated on a oversized 13,274 Sqft Lot on a Cul-de-sac. Gourmet kitchen w/granite counter tops & large center Island. This Home is Perfect for Entertaining. SS Appliances, Double Oven, 48" Wood Cabinets, Marble Floors, crown molding & coffered ceilings throughout. Large Master suite w/sitting area & balcony with gorgeous lake views overlooking pool. His/hers sinks, oversized shower & Jacuzzi tub. Community with resort style amenities, gyms, mini water park, sauna, steam room, basketball courts, tennis, volleyball & much more.
Location
State FL
County Broward County
Community Heron Bay Northeast
Area 3614
Direction Coral Ridge Drive North to North Gate (Heron Bay Blvd N.) Through gate go to roundabout make first right, pass the Plaza Del Lago Clubhouse, make a Right into The Glen and drive to the end. Turn Left on 78th PL
Interior
Interior Features Bedroom on Main Level, Closet Cabinetry, Dining Area, Separate/Formal Dining Room, Eat-in Kitchen, French Door(s)/Atrium Door(s), First Floor Entry, Fireplace, Garden Tub/Roman Tub, Pantry, Sitting Area in Master, Upper Level Master, Vaulted Ceiling(s), Walk-In Closet(s), Intercom
Heating Central
Cooling Central Air, Ceiling Fan(s)
Flooring Carpet, Ceramic Tile, Marble
Equipment Intercom
Furnishings Unfurnished
Fireplace Yes
Window Features Blinds
Appliance Built-In Oven, Dryer, Dishwasher, Electric Range, Electric Water Heater, Disposal, Ice Maker, Microwave, Refrigerator, Trash Compactor, Washer
Exterior
Exterior Feature Balcony, Fence, Patio, Storm/Security Shutters
Garage Spaces 2.0
Pool Cleaning System, Fenced, Heated, In Ground, Other, Pool, Pool/Spa Combo
Community Features Clubhouse, Fitness
Utilities Available Cable Available
Waterfront Description Lake Front,Waterfront
View Y/N Yes
View Lake, Water
Roof Type Barrel
Porch Balcony, Open, Patio
Garage Yes
Building
Lot Description 1/4 to 1/2 Acre Lot, Sprinklers Automatic
Faces South
Story 2
Sewer Public Sewer
Water Public
Architectural Style Detached, Two Story
Level or Stories Two
Additional Building Guest House
Structure Type Block
Construction Status Resale
Others
Pets Allowed No Pet Restrictions, Yes
Senior Community No
Tax ID 474132022340
Security Features Smoke Detector(s)
Acceptable Financing Cash, Conventional
Listing Terms Cash, Conventional
Financing Conventional
Special Listing Condition Listed As-Is
Pets Description No Pet Restrictions, Yes
Read Less Info
Want to know what your home might be worth? Contact us for a FREE valuation!

Our team is ready to help you sell your home for the highest possible price ASAP
Bought with Keller Williams Dedicated Professionals







