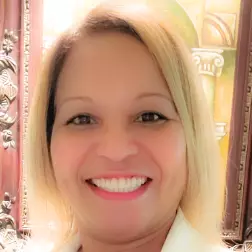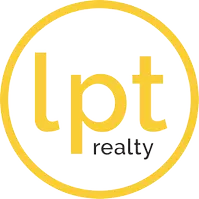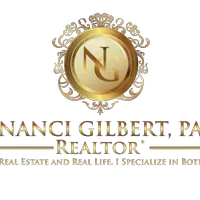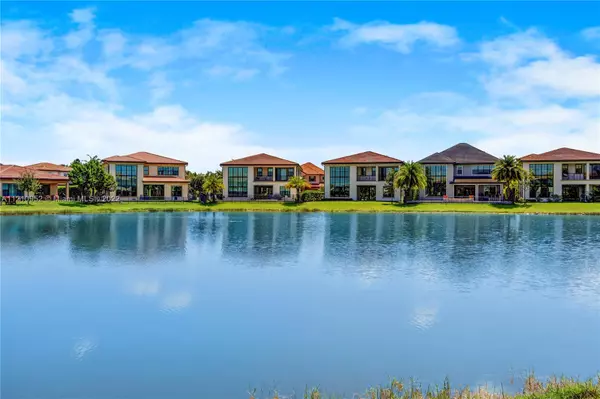$1,500,000
$1,650,000
9.1%For more information regarding the value of a property, please contact us for a free consultation.
5 Beds
6 Baths
3,695 SqFt
SOLD DATE : 08/04/2022
Key Details
Sold Price $1,500,000
Property Type Single Family Home
Sub Type Single Family Residence
Listing Status Sold
Purchase Type For Sale
Square Footage 3,695 sqft
Price per Sqft $405
Subdivision Bruschi Property
MLS Listing ID A11210952
Sold Date 08/04/22
Style Detached,Two Story
Bedrooms 5
Full Baths 5
Half Baths 1
Construction Status Resale
HOA Fees $394/mo
HOA Y/N Yes
Year Built 2018
Annual Tax Amount $16,767
Tax Year 2021
Contingent 3rd Party Approval
Lot Size 7,140 Sqft
Property Description
Magnificent home 5 bedrooms and 5.5 bathrooms, 4 of the bedrooms (suite), gourmet kitchen with large center island, waterfall quartz and gas stove, owner's bedroom has a large balcony overlooking to the lake. The main living room opens up to a floor to ceiling window, custom made window treatments and electric shades, media room upstairs, built-in bar. The backyard is great for entertainment, includes a summer kitchen, salt-water pool and spa, this gorgeous home has over $200k in upgrades. Watercrest is a desirable community with resort-style amenities, clubhouse with fitness center, pool, tennis and basketball courts and 24 hour security. (living and dining room chandeliers do not convey)
Location
State FL
County Broward County
Community Bruschi Property
Area 3614
Direction Nob Hill west of Hillsboro to Watercrest
Interior
Interior Features Bedroom on Main Level, First Floor Entry, Split Bedrooms, Upper Level Master, Vaulted Ceiling(s), Bar, Walk-In Closet(s)
Heating Central
Cooling Central Air, Ceiling Fan(s)
Flooring Tile, Wood
Appliance Dishwasher, Disposal, Microwave, Refrigerator
Laundry Washer Hookup, Dryer Hookup
Exterior
Exterior Feature Barbecue, Outdoor Grill
Garage Spaces 3.0
Pool In Ground, Pool, Community
Community Features Clubhouse, Fitness, Pool
Waterfront Description Lake Front
View Y/N Yes
View Lake
Roof Type Barrel
Garage Yes
Building
Lot Description < 1/4 Acre
Faces West
Story 2
Sewer Public Sewer
Water Public
Architectural Style Detached, Two Story
Level or Stories Two
Structure Type Block
Construction Status Resale
Others
Senior Community No
Tax ID 474129032550
Security Features Smoke Detector(s)
Acceptable Financing Cash, Conventional
Listing Terms Cash, Conventional
Financing Conventional
Read Less Info
Want to know what your home might be worth? Contact us for a FREE valuation!

Our team is ready to help you sell your home for the highest possible price ASAP
Bought with United Realty Group Inc







