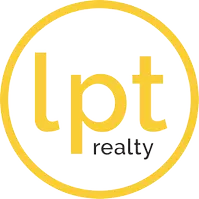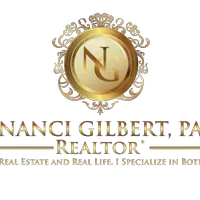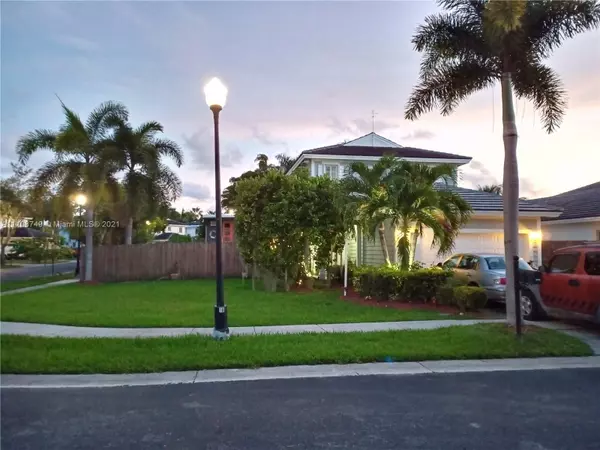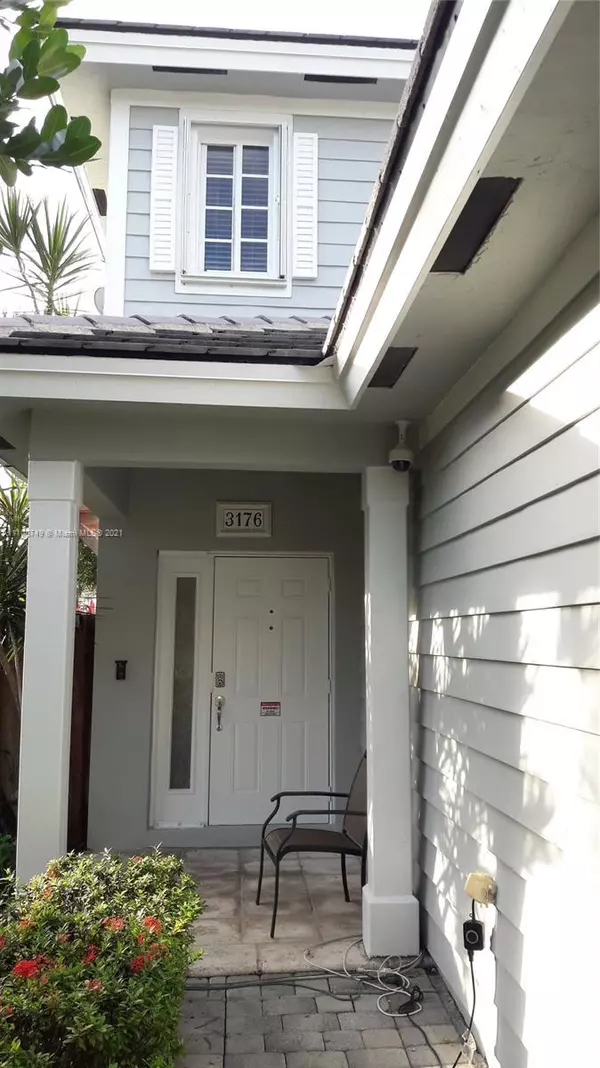$438,750
$459,000
4.4%For more information regarding the value of a property, please contact us for a free consultation.
5 Beds
3 Baths
2,170 SqFt
SOLD DATE : 01/13/2022
Key Details
Sold Price $438,750
Property Type Single Family Home
Sub Type Single Family Residence
Listing Status Sold
Purchase Type For Sale
Square Footage 2,170 sqft
Price per Sqft $202
Subdivision Bimini At The Oasis
MLS Listing ID A11108749
Sold Date 01/13/22
Style Detached,Two Story
Bedrooms 5
Full Baths 3
Construction Status Resale
HOA Fees $105/mo
HOA Y/N Yes
Year Built 2006
Annual Tax Amount $3,872
Tax Year 2020
Contingent Pending Inspections
Lot Size 7,429 Sqft
Property Description
Gorgeous 2 story, 5 bedroom/3 bath on an extra-large corner lot, single family home with two car garage and additional 4 parking, in Isles of Oasis in Homestead. Large backyard with room for a good size pool. Charming, enclosed and fully fenced with side Zen style patio for private entertaining and family gatherings. Very exclusive area. Fast access to anywhere through turnpike or US1. 5 mins from shopping centers. Close to Baptist hospital and schools, 5 min to bayfront park marina. Alarm system, interior camera, 1/1 in-law’s suite with independent access and kitchenette, double fenced corner, spacious, community panoramic view, accordion shutter on 2nd floor. Zen patio for entertainment, stainless steel appliances, master bath shower/tub, roof double insulation. See remarks for Appt.
Location
State FL
County Miami-dade County
Community Bimini At The Oasis
Area 79
Direction Turnpike South Exit 2 on Campbell Drive
Interior
Interior Features Bedroom on Main Level, Breakfast Area, First Floor Entry, Living/Dining Room, Upper Level Master, Walk-In Closet(s), Attic
Heating Central, Electric
Cooling Central Air
Flooring Carpet, Concrete, Tile
Furnishings Unfurnished
Appliance Dryer, Electric Range, Electric Water Heater, Ice Maker, Microwave, Refrigerator, Self Cleaning Oven, Washer
Laundry Washer Hookup, Dryer Hookup
Exterior
Exterior Feature Deck, Fence, Lighting, Patio, Room For Pool, Storm/Security Shutters
Garage Attached
Garage Spaces 4.0
Pool None, Community
Community Features Clubhouse, Fitness, Gated, Home Owners Association, Other, Pool
Utilities Available Cable Available
Waterfront No
View Y/N No
View None
Roof Type Concrete
Porch Deck, Patio
Garage Yes
Building
Lot Description < 1/4 Acre
Faces North
Story 2
Sewer Public Sewer
Water Public
Architectural Style Detached, Two Story
Level or Stories Two
Additional Building Apartment
Structure Type Block,Stucco
Construction Status Resale
Others
Pets Allowed Size Limit, Yes
HOA Fee Include Common Areas,Maintenance Grounds,Maintenance Structure,Security,Trash
Senior Community No
Tax ID 10-79-16-006-0940
Security Features Security System Owned,Gated Community,Smoke Detector(s)
Acceptable Financing Cash, Conventional
Listing Terms Cash, Conventional
Financing VA
Special Listing Condition Listed As-Is
Pets Description Size Limit, Yes
Read Less Info
Want to know what your home might be worth? Contact us for a FREE valuation!

Our team is ready to help you sell your home for the highest possible price ASAP
Bought with Lifestyle International Realty







