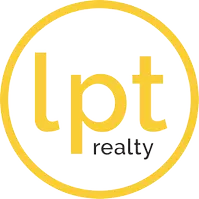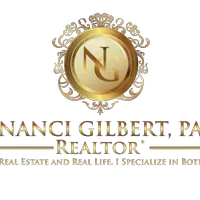$2,900,000
$3,150,000
7.9%For more information regarding the value of a property, please contact us for a free consultation.
6 Beds
9 Baths
7,364 SqFt
SOLD DATE : 07/26/2021
Key Details
Sold Price $2,900,000
Property Type Single Family Home
Sub Type Single Family Residence
Listing Status Sold
Purchase Type For Sale
Square Footage 7,364 sqft
Price per Sqft $393
Subdivision Rayel Estates Plat 3
MLS Listing ID A11007475
Sold Date 07/26/21
Style Detached,Two Story
Bedrooms 6
Full Baths 7
Half Baths 2
Construction Status New Construction
HOA Y/N No
Year Built 2009
Annual Tax Amount $28,611
Tax Year 2020
Contingent 3rd Party Approval
Lot Size 1.286 Acres
Property Description
Welcome to Valencia Court located in Parkland, Florida. Come enjoy this fabulous 6 bedroom, 7 full and 2 half bath Estate. Custom built in 2009 with a well-planned 10,000 total sq ft floorplan with just over 7,400 sq ft under air. This home is a true labor of love with attention to detail, current owner has invested over 4M into this home and it shows! The living room, master bedroom, family room, library and kitchen all opens onto the immense world class resort style pool area that includes water falls, fountains, a fire pit, a separate gazebo with summer kitchen bbq area and the most perfectly maintained landscaped property that includes over 100 different species of specimen trees and plants. Fully automated Crestron Smart Home. This home will not disappoint. Come see this one today!
Location
State FL
County Broward County
Community Rayel Estates Plat 3
Area 3612
Direction Parkland, Florida - See GPS
Interior
Interior Features Wet Bar, Built-in Features, Bedroom on Main Level, Breakfast Area, Closet Cabinetry, Entrance Foyer, Family/Dining Room, French Door(s)/Atrium Door(s), Fireplace, High Ceilings, Kitchen Island, Living/Dining Room, Main Level Master, Pantry, Sitting Area in Master, Split Bedrooms, Vaulted Ceiling(s), Bar, Walk-In Closet(s), Central Vacuum, Intercom
Heating Central, Electric
Cooling Central Air, Electric
Flooring Marble, Other, Wood
Equipment Intercom
Furnishings Furnished
Fireplace Yes
Window Features Impact Glass
Appliance Built-In Oven, Dryer, Dishwasher, Disposal, Gas Range, Gas Water Heater, Ice Maker, Microwave, Refrigerator, Water Softener Owned, Self Cleaning Oven, Trash Compactor, Water Purifier, Washer
Exterior
Exterior Feature Balcony, Barbecue, Fence, Security/High Impact Doors, Lighting, Outdoor Grill, Outdoor Shower, Patio
Parking Features Attached
Garage Spaces 4.0
Pool Cleaning System, Fenced, Heated, In Ground, Other, Pool Equipment, Pool, Pool/Spa Combo
Community Features Other
View Garden, Pool
Roof Type Flat,Tile
Porch Balcony, Open, Patio
Garage Yes
Building
Lot Description 1-2 Acres, Sprinklers Automatic, Sprinkler System
Faces North
Story 2
Sewer Public Sewer
Water Public
Architectural Style Detached, Two Story
Level or Stories Two
Additional Building Guest House
Structure Type Block
Construction Status New Construction
Schools
Elementary Schools Riverglades
Middle Schools Westglades
High Schools Marjory Stoneman Douglas
Others
Pets Allowed No Pet Restrictions, Yes
Senior Community No
Tax ID 484103210020
Security Features Security System Owned
Acceptable Financing Cash, Conventional, Other
Listing Terms Cash, Conventional, Other
Financing Conventional
Special Listing Condition Listed As-Is
Pets Description No Pet Restrictions, Yes
Read Less Info
Want to know what your home might be worth? Contact us for a FREE valuation!

Our team is ready to help you sell your home for the highest possible price ASAP
Bought with Brokers, LLC







