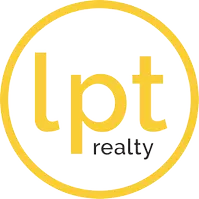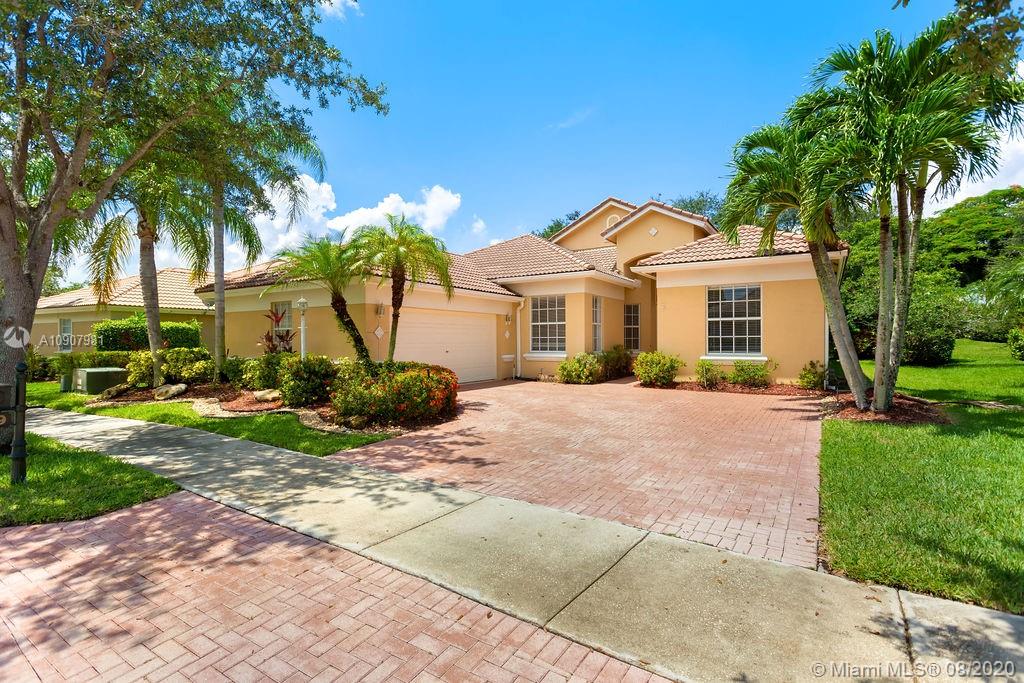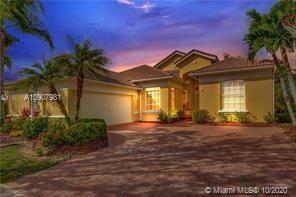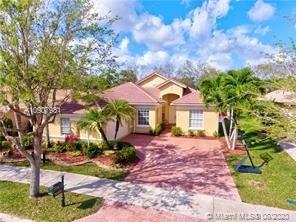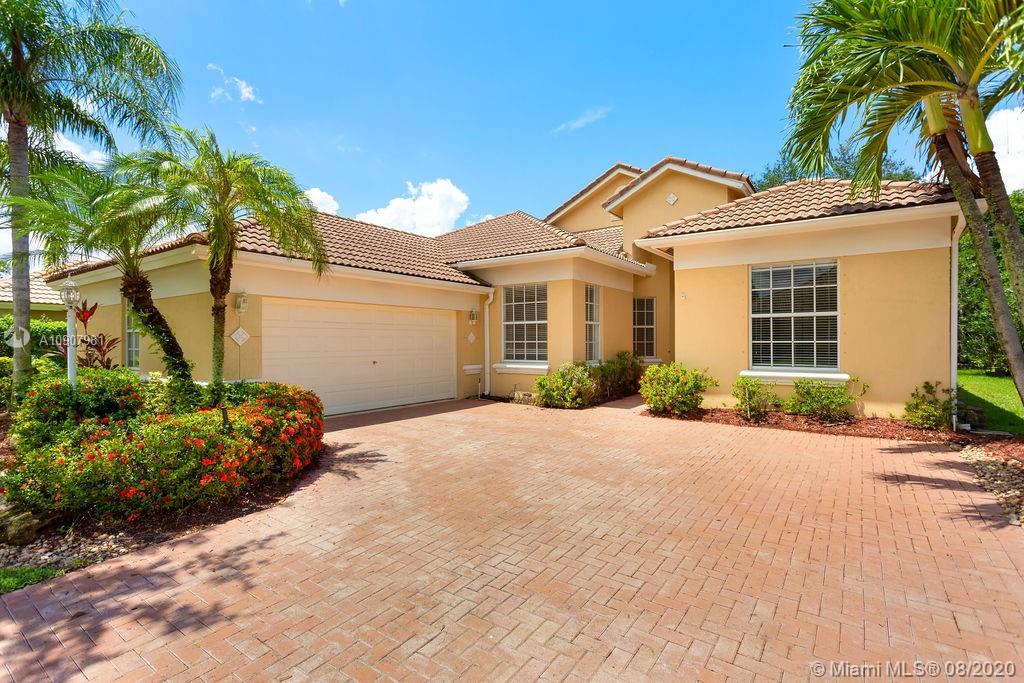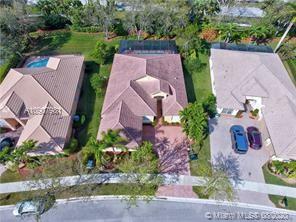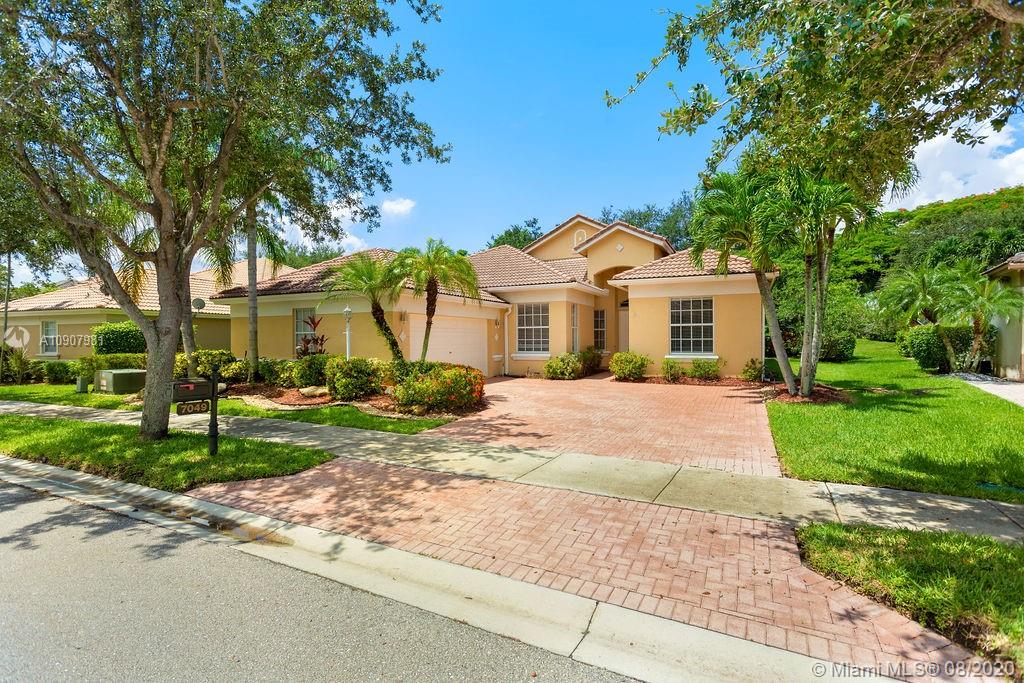$569,000
$599,999
5.2%For more information regarding the value of a property, please contact us for a free consultation.
5 Beds
3 Baths
2,670 SqFt
SOLD DATE : 12/09/2020
Key Details
Sold Price $569,000
Property Type Single Family Home
Sub Type Single Family Residence
Listing Status Sold
Purchase Type For Sale
Square Footage 2,670 sqft
Price per Sqft $213
Subdivision Parkland Isles
MLS Listing ID A10907981
Sold Date 12/09/20
Style One Story
Bedrooms 5
Full Baths 3
Construction Status New Construction
HOA Fees $270/mo
HOA Y/N Yes
Year Built 1999
Annual Tax Amount $11,438
Tax Year 2019
Contingent 3rd Party Approval
Lot Size 9,190 Sqft
Property Description
Amazing!! 5 Bedroom 3 Bath Estate POOL Home in the desirable Parkland Isle Estates with Spacious Popular Tri-Split Floor-plan, w/Tile Floors & Laminate Floors In Beds,Spacious Open Kitchen w/Granite Counters,42"Cabinets. Screened-In Patio Perfect For Entertaining w/Lush Landscaping , Spectacular Sunsets! Walk To Resort-style amenities, grand Clubhouse, state of the Art deluxe fitness center, Heated Pool sports amenities,Spa, Tennis, Playground, 24-Hour Guard Gated, HOA: Basic Cable, High Speed Internet, ADT Home Security, All set among tropically lined streets and open park spaces, this privately gated community is conveniently located with A+ schools, shopping, dining and entertainment mere minutes away
Location
State FL
County Broward County
Community Parkland Isles
Area 3614
Direction Sawgrass Expressway To Coral Ridge North, North On Coral Ridge, Turn right Onto NW 66th Dr (Parkland Isles Main Gate), Show Biz Card To Guard At Gate, Then, Make 1st left Onto NW 113th Ave, Home #7049 On Left Side (Do Not Use Coral Springs Dr Gate
Interior
Interior Features First Floor Entry, Main Level Master, Vaulted Ceiling(s), Walk-In Closet(s)
Heating Central, Electric
Cooling Central Air, Ceiling Fan(s)
Flooring Ceramic Tile, Wood
Appliance Built-In Oven, Dishwasher
Exterior
Exterior Feature Storm/Security Shutters
Parking Features Attached
Garage Spaces 2.0
Pool In Ground, Pool, Community
Community Features Clubhouse, Gated, Home Owners Association, Pool, Street Lights, Sidewalks
View Y/N No
View None
Roof Type Barrel,Spanish Tile
Garage Yes
Building
Lot Description < 1/4 Acre
Faces East
Story 1
Sewer Public Sewer
Water Public
Architectural Style One Story
Structure Type Block
Construction Status New Construction
Schools
Elementary Schools Park Trails
Middle Schools Westglades
High Schools Stoneman;Dougls
Others
Senior Community No
Tax ID 484105040200
Security Features Security Gate
Acceptable Financing Cash, Conventional, FHA, VA Loan
Listing Terms Cash, Conventional, FHA, VA Loan
Financing Conventional
Read Less Info
Want to know what your home might be worth? Contact us for a FREE valuation!

Our team is ready to help you sell your home for the highest possible price ASAP
Bought with ION Real Estate Group Inc.
