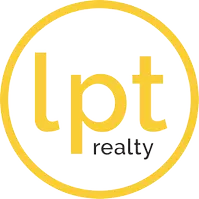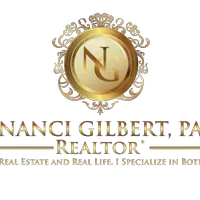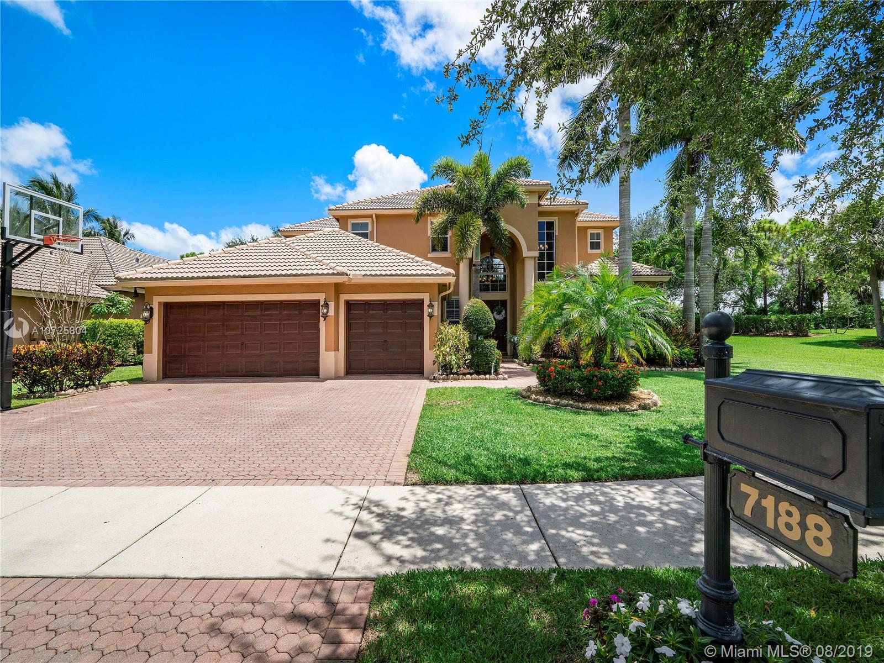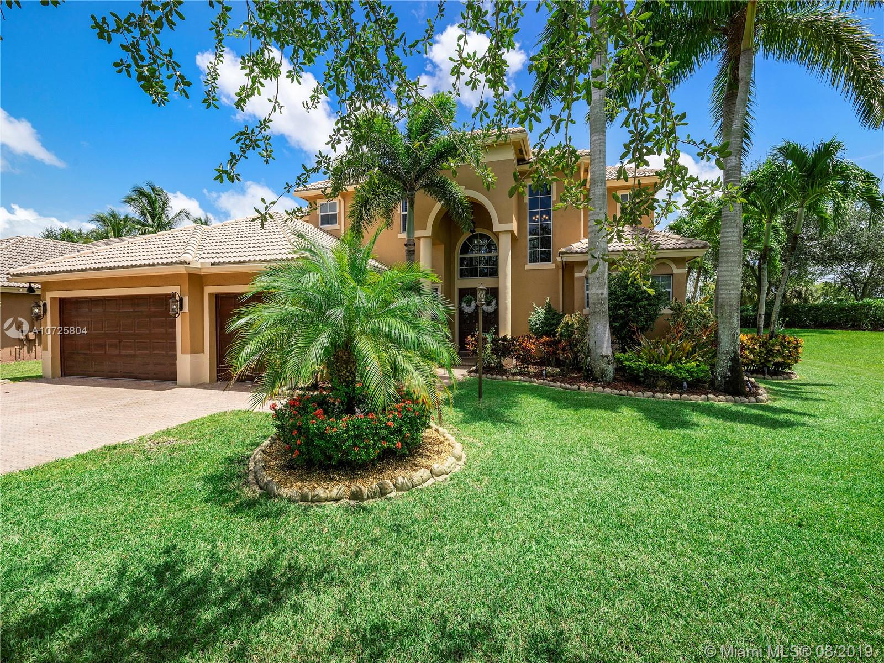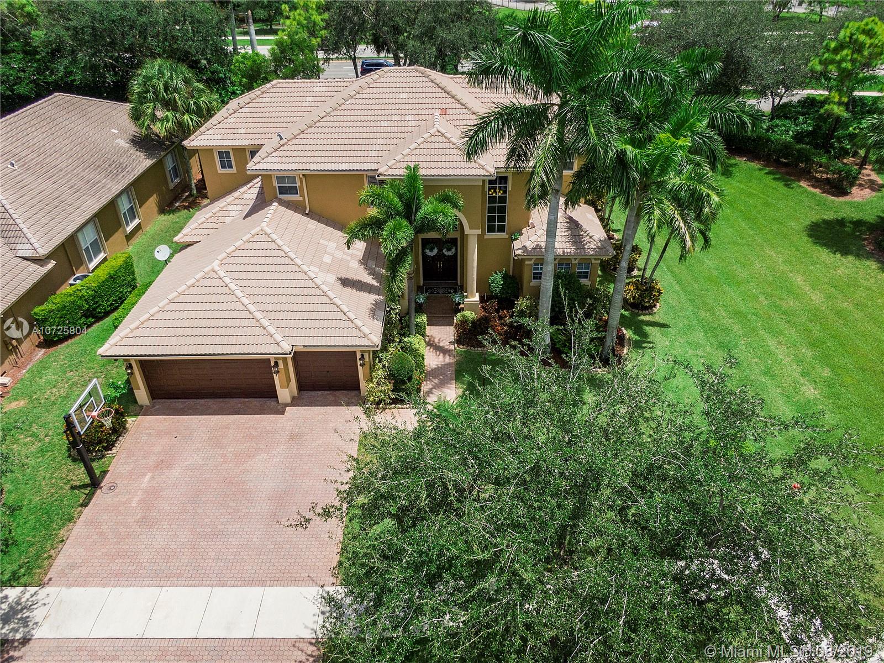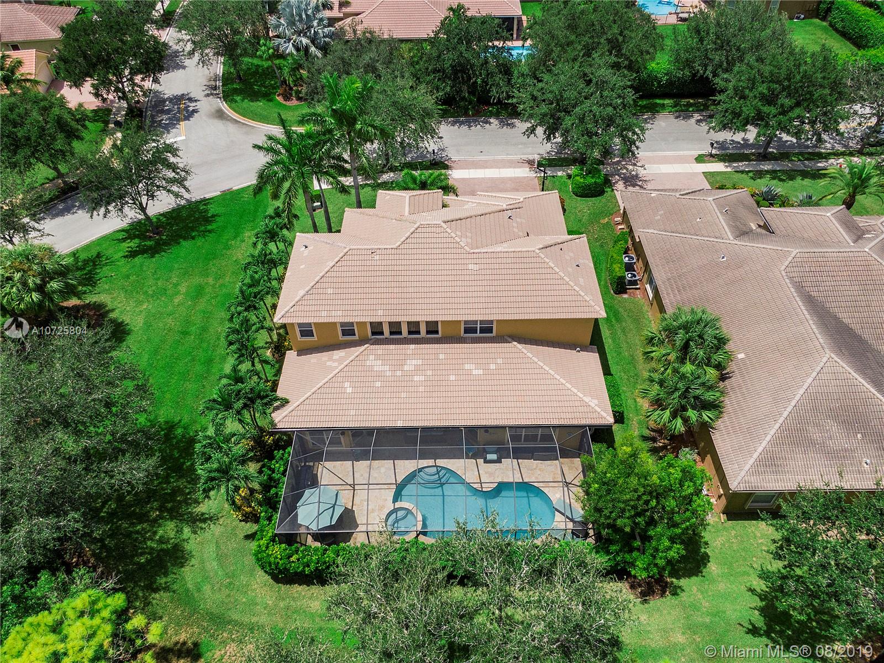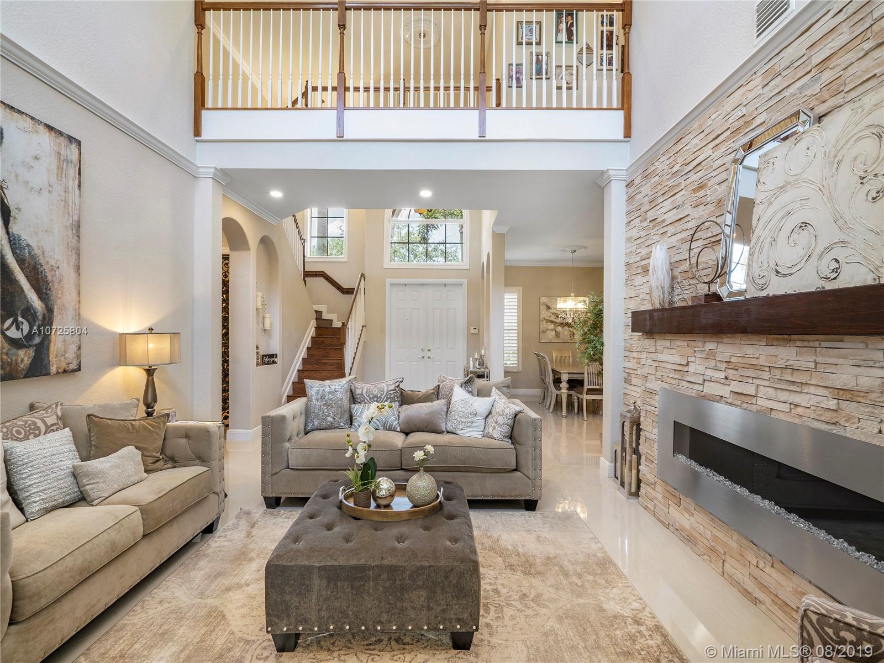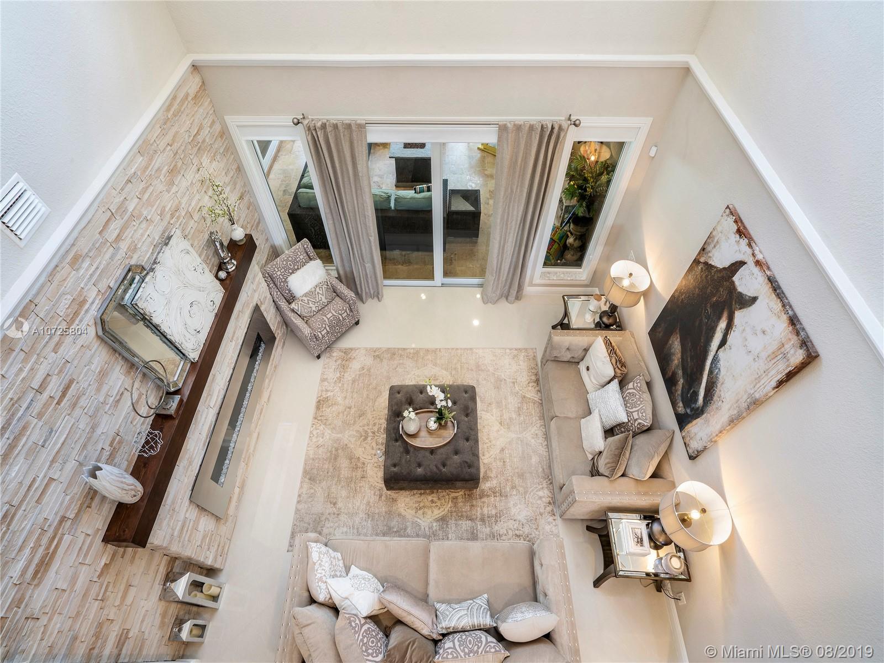$764,888
$764,888
For more information regarding the value of a property, please contact us for a free consultation.
6 Beds
4 Baths
4,162 SqFt
SOLD DATE : 01/15/2020
Key Details
Sold Price $764,888
Property Type Single Family Home
Sub Type Single Family Residence
Listing Status Sold
Purchase Type For Sale
Square Footage 4,162 sqft
Price per Sqft $183
Subdivision Parkland Isles-Bayside Est
MLS Listing ID A10725804
Sold Date 01/15/20
Style Detached,Two Story
Bedrooms 6
Full Baths 4
Construction Status New Construction
HOA Fees $280/mo
HOA Y/N Yes
Year Built 2002
Annual Tax Amount $11,834
Tax Year 2018
Contingent Backup Contract/Call LA
Lot Size 10,329 Sqft
Property Description
Introducing:Homemaking.Come Discover the Perfect Retreat from the rest of the busy world while creating intimacy&comfort for your loved ones.This is where it starts…with this 6bed/4ba HOME;Your perfect backdrop for your next lifelong memories.After a major remodeling in 2016/17 such as NEW: Impact Windows+Doors,cutting-edge A/C&Tankless water heater, Contemporary Flooring, Gorgeous Modern&Sleek Kitchen loaded w/prestigious appliances,Heated Salt Water Pool/Spa,Impressive Pool deck.Superb Stonewall w/Electric Fireplace,Crown Molding finishes,Sound system throughout, Wine cellar&build-in Humidor.A/C garage w/Epoxy floor&Wall Tec! The Outside is as majestic as the inside.NO neighbor on your left just lawn to play throw&catch. 24/7guard gated, commty pool, gym,clubhouse.Walk to all schools.
Location
State FL
County Broward County
Community Parkland Isles-Bayside Est
Area 3614
Interior
Interior Features Breakfast Bar, Built-in Features, Bedroom on Main Level, Breakfast Area, Dining Area, Separate/Formal Dining Room, First Floor Entry, High Ceilings, Main Level Master, Pantry, Sitting Area in Master, Split Bedrooms, Walk-In Closet(s)
Heating Central, Electric
Cooling Ceiling Fan(s), Electric, Zoned
Flooring Ceramic Tile, Wood
Furnishings Unfurnished
Window Features Blinds,Impact Glass,Plantation Shutters
Appliance Built-In Oven, Dryer, Dishwasher, Electric Range, Disposal, Microwave, Refrigerator, Washer
Exterior
Exterior Feature Enclosed Porch, Fence, Security/High Impact Doors, Lighting, Patio
Garage Spaces 3.0
Pool Heated, In Ground, Pool, Pool/Spa Combo, Community
Community Features Clubhouse, Fitness, Pool
Utilities Available Cable Available
View Garden, Pool
Roof Type Spanish Tile
Porch Patio, Porch, Screened
Garage Yes
Building
Lot Description Sprinklers Automatic, < 1/4 Acre
Faces West
Story 2
Sewer Public Sewer
Water Public
Architectural Style Detached, Two Story
Level or Stories Two
Structure Type Block
Construction Status New Construction
Schools
Middle Schools Westglades
High Schools Stoneman;Dougls
Others
Pets Allowed Conditional, Yes
HOA Fee Include Common Areas,Cable TV,Maintenance Structure,Security
Senior Community No
Tax ID 484105041640
Security Features Security System Leased
Acceptable Financing Cash, Conventional, VA Loan
Listing Terms Cash, Conventional, VA Loan
Financing Conventional
Special Listing Condition Listed As-Is
Pets Description Conditional, Yes
Read Less Info
Want to know what your home might be worth? Contact us for a FREE valuation!

Our team is ready to help you sell your home for the highest possible price ASAP
Bought with RE/MAX Park Creek Realty Inc
