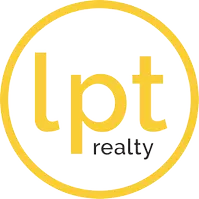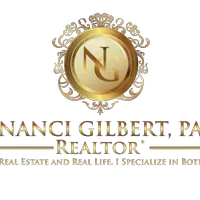$310,000
$310,000
For more information regarding the value of a property, please contact us for a free consultation.
4 Beds
3 Baths
2,094 SqFt
SOLD DATE : 05/14/2020
Key Details
Sold Price $310,000
Property Type Single Family Home
Sub Type Single Family Residence
Listing Status Sold
Purchase Type For Sale
Square Footage 2,094 sqft
Price per Sqft $148
Subdivision Portofino Oaks
MLS Listing ID A10844106
Sold Date 05/14/20
Style Detached,Two Story,Split-Level
Bedrooms 4
Full Baths 2
Half Baths 1
Construction Status Resale
HOA Fees $117/mo
HOA Y/N Yes
Year Built 2005
Annual Tax Amount $6,943
Tax Year 2019
Contingent No Contingencies
Lot Size 5,000 Sqft
Property Description
Come see this stunning and well maintained 4 bedrooms, 2.5 baths, 2 car garage home in the very desirable Portofino Oaks neighborhood in Waterstone HOA. This home sits on a corner lot, large kitchen with plenty of cabinet space, featuring beautiful glass tile black-splash and stainless steel appliances, upgraded porcelain flooring, double high ceilings, breakfast nook with Bay Windows among other items which makes this home a beautiful master piece. The Master bedroom is conveniently located downstairs with his and hers walk-in closets. The 3 remains bedrooms as well as are conveniently located on the second floor along with a den/office making it the perfect space for kids to study. Location? Close to Baptist Hospital, major shopping, Charter School and FL Turnpike. Run, it will not last!
Location
State FL
County Miami-dade County
Community Portofino Oaks
Area 79
Direction Head west on SW 312th St/NE 8th St/Campbell Dr toward Waterstone Way - Turn right at the 1st cross street onto Waterstone Way - Turn left onto NE 12th St - Turn right onto NE 37th Pl - Turn left onto NE 13th St - Destination will be on the left
Interior
Interior Features Breakfast Bar, Eat-in Kitchen, First Floor Entry, High Ceilings, Living/Dining Room, Main Level Master, Pantry, Split Bedrooms, Walk-In Closet(s), Loft
Heating Central, Electric
Cooling Central Air, Electric
Flooring Carpet, Ceramic Tile
Furnishings Negotiable
Window Features Blinds,Metal,Single Hung
Appliance Dryer, Dishwasher, Electric Range, Disposal, Microwave, Refrigerator, Washer
Exterior
Exterior Feature Patio, Room For Pool
Garage Attached
Garage Spaces 2.0
Pool None, Community
Community Features Clubhouse, Fitness, Gated, Home Owners Association, Maintained Community, Property Manager On-Site, Pool, Street Lights, Sidewalks
Utilities Available Cable Available
Waterfront No
View Garden
Roof Type Barrel,Spanish Tile
Porch Patio
Garage Yes
Building
Lot Description Sprinklers Automatic, < 1/4 Acre
Faces North
Story 2
Sewer Public Sewer
Water Public
Architectural Style Detached, Two Story, Split-Level
Level or Stories Two, Multi/Split
Structure Type Block
Construction Status Resale
Schools
Middle Schools Redland
High Schools Homestead
Others
Pets Allowed Conditional, Yes
HOA Fee Include Common Areas,Maintenance Grounds,Maintenance Structure
Senior Community No
Tax ID 10-79-10-021-0920
Security Features Gated Community,Smoke Detector(s)
Acceptable Financing Conventional, FHA, VA Loan
Listing Terms Conventional, FHA, VA Loan
Financing Conventional
Special Listing Condition Listed As-Is
Pets Description Conditional, Yes
Read Less Info
Want to know what your home might be worth? Contact us for a FREE valuation!

Our team is ready to help you sell your home for the highest possible price ASAP
Bought with Prestige Empire Realty, LLC


