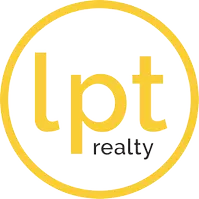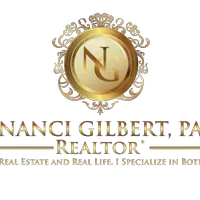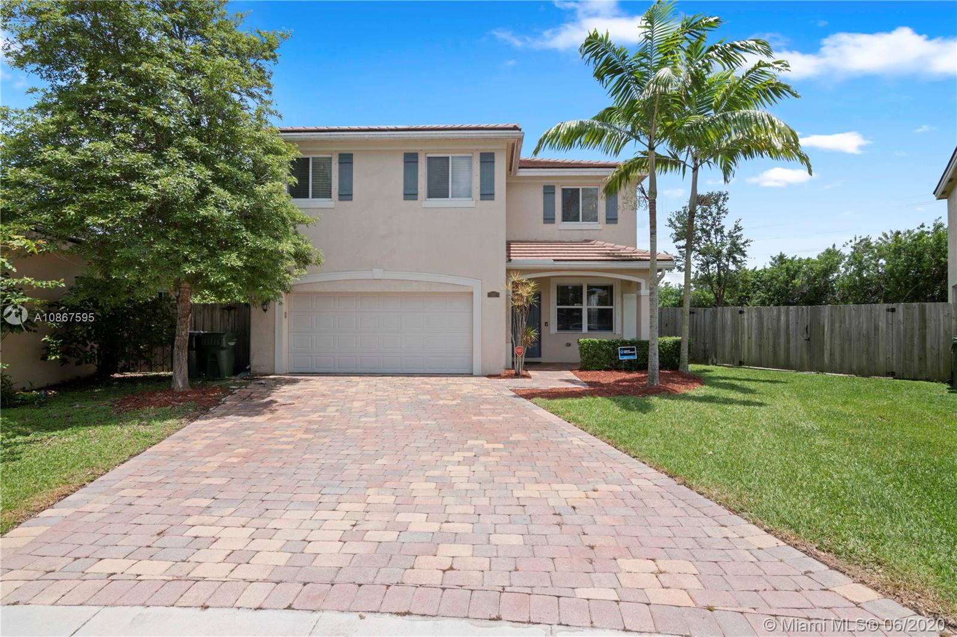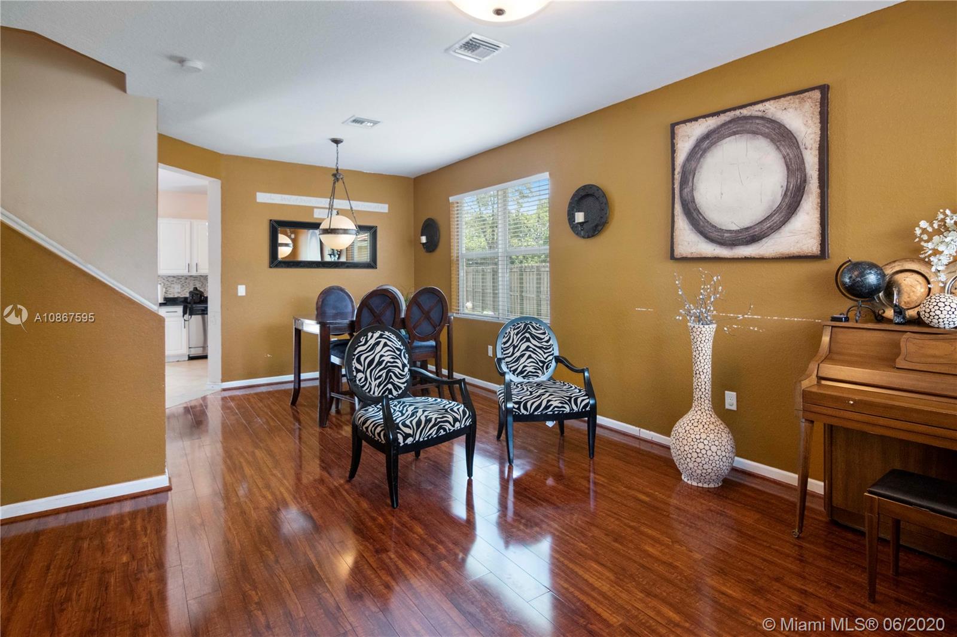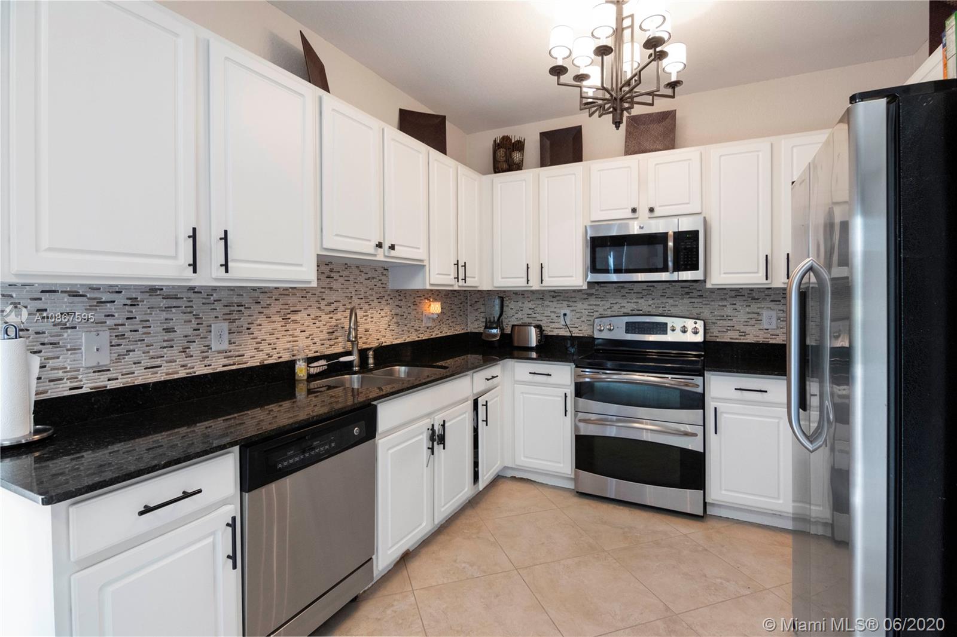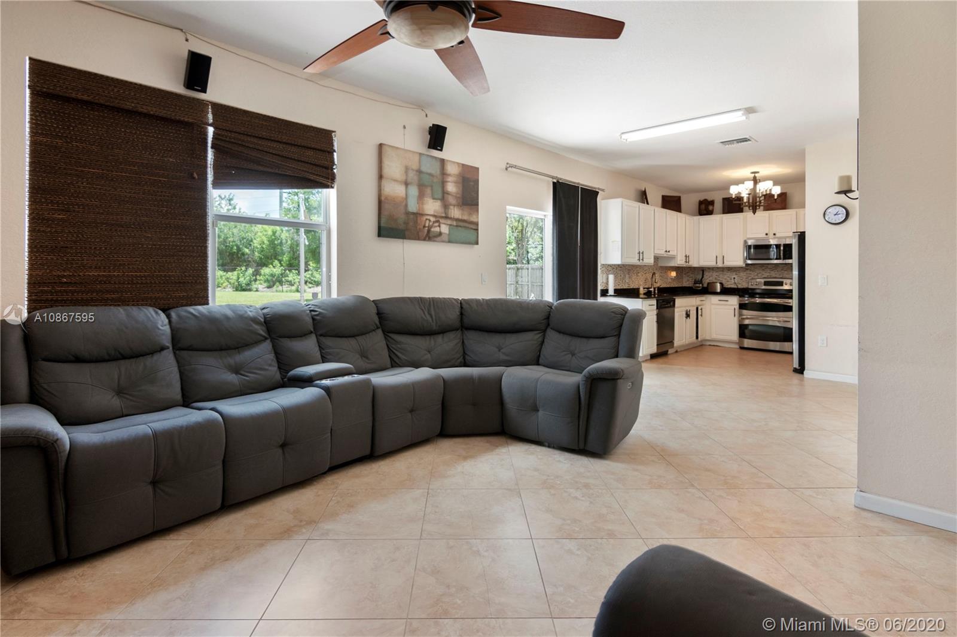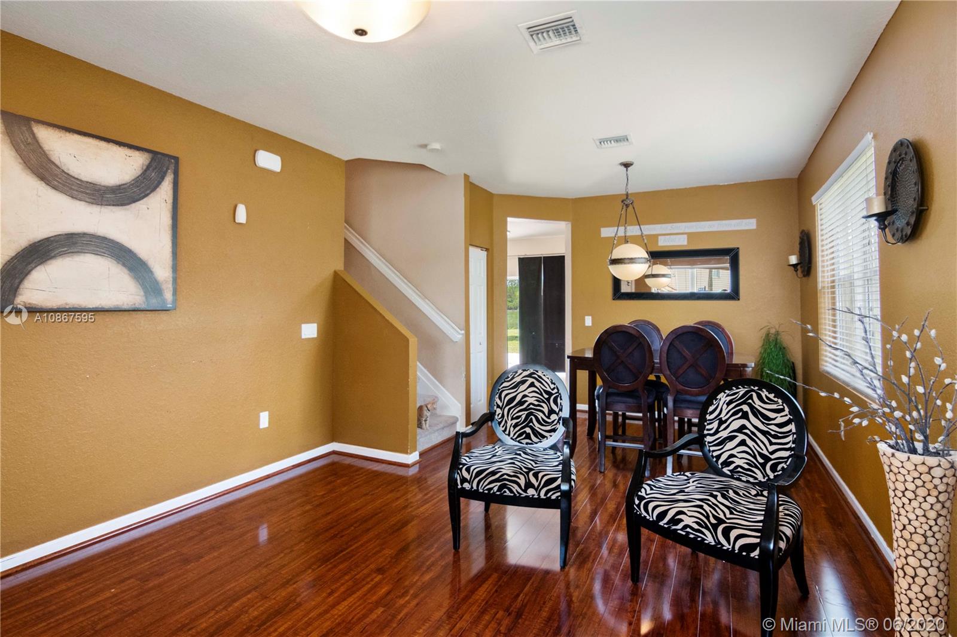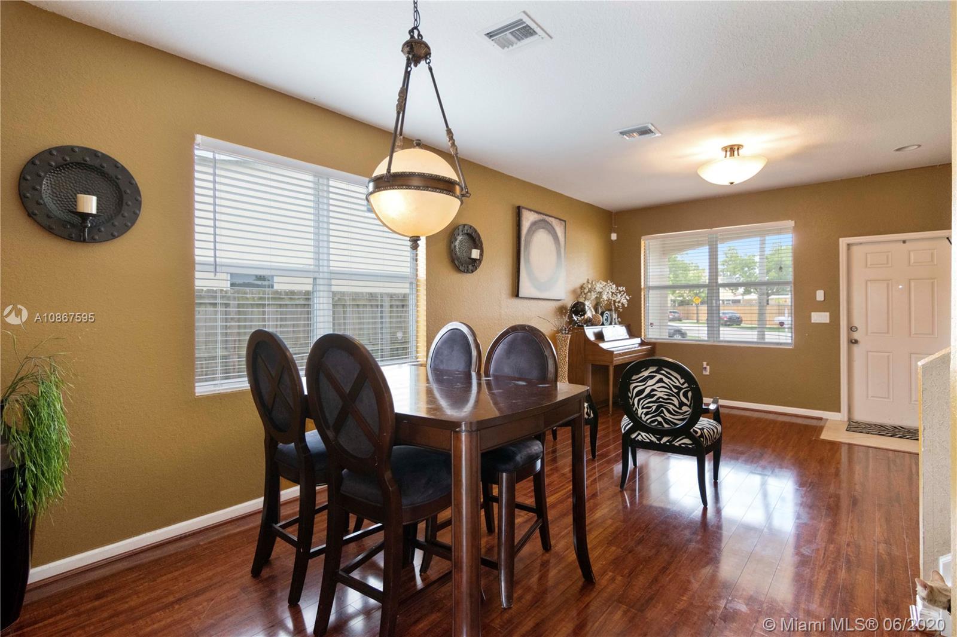$325,000
$325,000
For more information regarding the value of a property, please contact us for a free consultation.
5 Beds
3 Baths
2,380 SqFt
SOLD DATE : 07/02/2020
Key Details
Sold Price $325,000
Property Type Single Family Home
Sub Type Single Family Residence
Listing Status Sold
Purchase Type For Sale
Square Footage 2,380 sqft
Price per Sqft $136
Subdivision Rauls Place At Oasis
MLS Listing ID A10867595
Sold Date 07/02/20
Style Detached,Two Story
Bedrooms 5
Full Baths 2
Half Baths 1
Construction Status Resale
HOA Fees $73/mo
HOA Y/N Yes
Year Built 2010
Annual Tax Amount $5,316
Tax Year 2019
Contingent Pending Inspections
Lot Size 10,700 Sqft
Property Description
You said you wanted a Lake View Home with 5 Bedrooms, 2.5Baths, Double Garage, an oversize gated backyard with room for a pool. It’s all here, plus you will feel like you’re always on vacation at the private resort-style community that offers a clubhouse, swimming pool, hot tub, fitness center, Kiddie pool, playground. Some of the home features include 2,380 SF of living area, spacious kitchen with espresso cabinets, granite countertops and stainless-steel appliances, master suite with shower and soaking tub, large walk-in closet. Located minutes from Baptist Hospital, Air Force & Speedway
Location
State FL
County Miami-dade County
Community Rauls Place At Oasis
Area 79
Interior
Interior Features First Floor Entry, Living/Dining Room, Pantry, Upper Level Master, Walk-In Closet(s), Attic
Heating Central, Electric
Cooling Central Air, Electric
Flooring Carpet, Tile, Wood
Furnishings Unfurnished
Appliance Dryer, Dishwasher, Electric Range, Electric Water Heater, Disposal, Microwave, Refrigerator, Washer
Exterior
Exterior Feature Fence, Room For Pool
Garage Attached
Garage Spaces 2.0
Pool None, Community
Community Features Clubhouse, Fitness, Home Owners Association, Pool
Waterfront Yes
Waterfront Description Lake Front,Waterfront
View Y/N Yes
View Lake, Water
Roof Type Spanish Tile
Garage Yes
Building
Lot Description 1/4 to 1/2 Acre Lot
Faces West
Story 2
Sewer Public Sewer
Water Public
Architectural Style Detached, Two Story
Level or Stories Two
Structure Type Block
Construction Status Resale
Schools
Elementary Schools Campbell Drive
Middle Schools Homestead
High Schools Homestead
Others
Pets Allowed No Pet Restrictions, Yes
Senior Community No
Tax ID 10-79-16-013-0240
Acceptable Financing Cash, Conventional, FHA, VA Loan
Listing Terms Cash, Conventional, FHA, VA Loan
Financing FHA
Special Listing Condition Listed As-Is
Pets Description No Pet Restrictions, Yes
Read Less Info
Want to know what your home might be worth? Contact us for a FREE valuation!

Our team is ready to help you sell your home for the highest possible price ASAP
Bought with RE/MAX Advance Realty II
