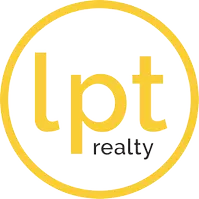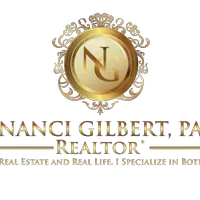$429,500
$429,000
0.1%For more information regarding the value of a property, please contact us for a free consultation.
4 Beds
3 Baths
2,862 SqFt
SOLD DATE : 07/08/2016
Key Details
Sold Price $429,500
Property Type Single Family Home
Sub Type Single Family Residence
Listing Status Sold
Purchase Type For Sale
Square Footage 2,862 sqft
Price per Sqft $150
Subdivision Pod 7 At Monarch Lakes 16
MLS Listing ID A10088659
Sold Date 07/08/16
Style Detached,One Story
Bedrooms 4
Full Baths 3
Construction Status Resale
HOA Fees $150/mo
HOA Y/N Yes
Year Built 2002
Annual Tax Amount $4,931
Tax Year 2015
Contingent Pending Inspections
Lot Size 8,903 Sqft
Property Description
Perfection in gated Biltmore Estates. Incredible 4/3 w/lake front views! Owner upgrades include exterior stone façade in front, huge travertine patio with electric awning, watch the sun set on the lake w/outdoor TV & sound system, fire pit, this is out door entertaining to the max! Inside the home boasts high ceilings thru out w/tons of natural light, 007 security system w/8 cameras, BRAND NEW a/c, Samsung smart frig, Bosh dishwasher, W & D. Painted inside and out 1 year ago, the list goes on and on!!!
Location
State FL
County Broward County
Community Pod 7 At Monarch Lakes 16
Area 5950
Direction From I-75 take go east on Miramar Parkway then go left on Monarch Lakes Blvd. & enter Biltmore Estates on your right side. Once inside make an immediate left on 26 street and follow until the road goes to the right which turns into 130 Terrace. On right.
Interior
Interior Features Bedroom on Main Level, Closet Cabinetry, Dining Area, Separate/Formal Dining Room, Entrance Foyer, High Ceilings, Living/Dining Room, Main Level Master, Pantry, Sitting Area in Master, Walk-In Closet(s)
Heating Electric
Cooling Central Air
Flooring Ceramic Tile, Wood
Furnishings Furnished
Appliance Dryer, Dishwasher, Electric Range, Electric Water Heater, Disposal, Microwave, Refrigerator, Washer
Exterior
Exterior Feature Awning(s), Barbecue, Fence, Patio, Storm/Security Shutters
Parking Features Attached
Garage Spaces 2.0
Pool None
Community Features Clubhouse, Fitness
Utilities Available Cable Available
Waterfront Description Lake Front,Lake Privileges,Waterfront
View Y/N Yes
View Lake, Water
Roof Type Barrel
Porch Patio
Garage Yes
Building
Lot Description < 1/4 Acre
Faces East
Story 1
Sewer Public Sewer
Water Public
Architectural Style Detached, One Story
Structure Type Block,Stone
Construction Status Resale
Schools
Elementary Schools Coconut Palm
Middle Schools New Renaissance
High Schools Everglades
Others
Pets Allowed No Pet Restrictions, Yes
HOA Fee Include Common Areas,Maintenance Structure,Recreation Facilities,Security
Senior Community No
Tax ID 514026061100
Acceptable Financing Cash, Conventional, FHA, VA Loan
Listing Terms Cash, Conventional, FHA, VA Loan
Financing Conventional
Pets Allowed No Pet Restrictions, Yes
Read Less Info
Want to know what your home might be worth? Contact us for a FREE valuation!

Our team is ready to help you sell your home for the highest possible price ASAP
Bought with One Sotheby's International Realty







