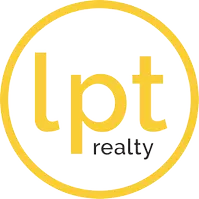$1,200,000
$1,290,000
7.0%For more information regarding the value of a property, please contact us for a free consultation.
5 Beds
4 Baths
3,004 SqFt
SOLD DATE : 07/01/2019
Key Details
Sold Price $1,200,000
Property Type Single Family Home
Sub Type Single Family Residence
Listing Status Sold
Purchase Type For Sale
Square Footage 3,004 sqft
Price per Sqft $399
Subdivision Doral Isles Catalina
MLS Listing ID A10549525
Sold Date 07/01/19
Style Mediterranean
Bedrooms 5
Full Baths 4
Construction Status New Construction
HOA Fees $388/mo
HOA Y/N Yes
Year Built 2000
Annual Tax Amount $15,150
Tax Year 2017
Contingent No Contingencies
Lot Size 8,591 Sqft
Property Description
Best lakefront home for sale in exclusive DORAL ISLES-CATALINA. Completely & tastefully remodeled inside and outside (with permits). Redone w/ top of the line materials: 48x48 marble slabs on 1st floor, hardwood floors on 2nd. Floating stairs & glass railing. VENETA CUCINE Italian Kitchen, WOLF & SUB-ZERO top-of-the-line appliances, impact resistant windows, designer light fixtures, Italian doors, designer closets, 2 new AC units w/ UV light purifier, modern bathrooms by PORCELANOSA & Master Bath w/ steam shower. Beautiful infinity sparkling heated pool & whirlpool. Best features for entertaining: A Spacious wood deck to enjoy the lake view and the sunsets, & a Summer Kitchen w/ LYNX top-of-the-line BBQ, 2 burner stove, ice-maker, granite countertop. Too much to mention it's worth a visit!
Location
State FL
County Miami-dade County
Community Doral Isles Catalina
Area 30
Direction Take NW 58th St. to 112th Ave. to enter the main entrance to Doral Isles. Pass the guard gate and take the main avenue to your right and continue until you see the Catalina sign on the right. Enter and make a left, house will be on your right hand side.
Interior
Interior Features Bedroom on Main Level, Closet Cabinetry, Dining Area, Separate/Formal Dining Room, Eat-in Kitchen, First Floor Entry, High Ceilings, Kitchen Island, Pantry, Upper Level Master, Walk-In Closet(s)
Heating Central, Electric
Cooling Central Air, Electric
Flooring Marble, Wood
Furnishings Unfurnished
Window Features Blinds,Impact Glass
Appliance Built-In Oven, Dryer, Dishwasher, Electric Range, Disposal, Microwave, Refrigerator, Water Softener Owned, Self Cleaning Oven, Washer
Exterior
Exterior Feature Balcony, Barbecue, Deck, Fence, Security/High Impact Doors, Lighting, Outdoor Grill
Garage Attached
Garage Spaces 2.0
Pool Heated, In Ground, Pool Equipment, Pool, Pool/Spa Combo, Community
Community Features Clubhouse, Fitness, Maintained Community, Other, Pool
Utilities Available Cable Available
Waterfront Yes
Waterfront Description Lake Front,Lake Privileges,Navigable Water,Waterfront
View Y/N Yes
View Lake, Pool
Roof Type Barrel
Porch Balcony, Deck, Open
Garage Yes
Building
Lot Description Sprinklers Automatic, < 1/4 Acre
Faces South
Sewer Public Sewer
Water Public
Architectural Style Mediterranean
Structure Type Block
Construction Status New Construction
Schools
Elementary Schools Thomas; Eugenia
High Schools Ronald W. Reagan
Others
Pets Allowed Conditional, Yes
HOA Fee Include Cable TV,Recreation Facilities,Security
Senior Community No
Tax ID 35-30-18-023-0160
Security Features Smoke Detector(s)
Acceptable Financing Cash, Conventional
Listing Terms Cash, Conventional
Financing Conventional
Pets Description Conditional, Yes
Read Less Info
Want to know what your home might be worth? Contact us for a FREE valuation!

Our team is ready to help you sell your home for the highest possible price ASAP
Bought with Compass Florida, LLC.







