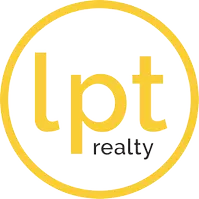2 Beds
2 Baths
1,078 SqFt
2 Beds
2 Baths
1,078 SqFt
Key Details
Property Type Condo
Sub Type Condominium
Listing Status Active
Purchase Type For Sale
Square Footage 1,078 sqft
Price per Sqft $154
Subdivision Indian Pines Village
MLS Listing ID A11766099
Style None
Bedrooms 2
Full Baths 2
Construction Status Effective Year Built
HOA Fees $429/mo
HOA Y/N Yes
Min Days of Lease 180
Leases Per Year 2
Year Built 1981
Annual Tax Amount $200
Tax Year 2024
Property Sub-Type Condominium
Property Description
Location
State FL
County St Lucie
Community Indian Pines Village
Area 7040
Interior
Interior Features Bedroom on Main Level, Eat-in Kitchen, First Floor Entry, Living/Dining Room, Main Level Primary, Walk-In Closet(s)
Heating Central
Cooling Central Air
Flooring Carpet, Tile
Window Features Blinds
Appliance Dryer, Dishwasher, Electric Range, Microwave, Refrigerator, Washer
Exterior
Exterior Feature Enclosed Porch
Pool Association
Amenities Available Clubhouse, Pool, Vehicle Wash Area
View Other
Porch Porch, Screened
Garage No
Private Pool Yes
Building
Architectural Style None
Structure Type Block
Construction Status Effective Year Built
Others
Pets Allowed Conditional, Yes
HOA Fee Include Amenities,Common Areas,Insurance,Maintenance Structure,Roof,Trash
Senior Community No
Tax ID 1313-501-0125-000-4
Security Features Key Card Entry
Acceptable Financing Cash, Conventional
Listing Terms Cash, Conventional
Pets Allowed Conditional, Yes
Virtual Tour https://ckw-productions.aryeo.com/sites/berwpbj/unbranded







