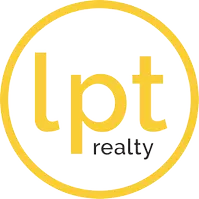GET MORE INFORMATION
$ 325,000
$ 340,000 4.4%
2 Beds
2 Baths
1,256 SqFt
$ 325,000
$ 340,000 4.4%
2 Beds
2 Baths
1,256 SqFt
Key Details
Sold Price $325,000
Property Type Condo
Sub Type Condominium
Listing Status Sold
Purchase Type For Sale
Square Footage 1,256 sqft
Price per Sqft $258
Subdivision Racquet Club Apartments A
MLS Listing ID A11750214
Sold Date 04/11/25
Bedrooms 2
Full Baths 2
Construction Status Effective Year Built
HOA Fees $580/mo
HOA Y/N Yes
Min Days of Lease 120
Leases Per Year 1
Year Built 1980
Annual Tax Amount $6,042
Tax Year 2024
Contingent Pending Inspections
Property Sub-Type Condominium
Property Description
Location
State FL
County Broward
Community Racquet Club Apartments A
Area 3890
Interior
Interior Features Eat-in Kitchen, First Floor Entry, Kitchen Island, Main Level Primary, Pantry, Walk-In Closet(s)
Heating Central
Cooling Central Air
Appliance Dryer, Dishwasher, Electric Range, Disposal, Other, Refrigerator, Washer
Exterior
Exterior Feature Balcony, Enclosed Porch, Storm/Security Shutters
Garage Spaces 1.0
Pool Association
Amenities Available Basketball Court, Billiard Room, Business Center, Clubhouse, Fitness Center, Pickleball, Pool, Sauna, Tennis Court(s)
Waterfront Description Canal Front
View Y/N Yes
View Canal
Porch Balcony, Porch, Screened
Garage Yes
Private Pool Yes
Building
Structure Type Block
Construction Status Effective Year Built
Schools
Elementary Schools Eagle Point
Middle Schools Tequesta Trace
High Schools Western
Others
Pets Allowed Conditional, Yes
HOA Fee Include Common Areas,Maintenance Grounds,Maintenance Structure,Reserve Fund,Roof,Water
Senior Community No
Tax ID 504006CC0560
Security Features Fire Alarm,Smoke Detector(s)
Acceptable Financing Cash, Conventional, FHA
Listing Terms Cash, Conventional, FHA
Financing Cash
Pets Allowed Conditional, Yes
Bought with MAR NON MLS MEMBER







