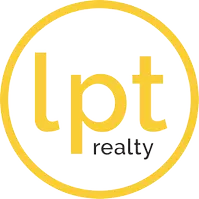4 Beds
4 Baths
2,715 SqFt
4 Beds
4 Baths
2,715 SqFt
Key Details
Property Type Condo
Sub Type Condominium
Listing Status Active
Purchase Type For Sale
Square Footage 2,715 sqft
Price per Sqft $2,615
Subdivision Mr. C Residences
MLS Listing ID A11690200
Style High Rise,Split Level
Bedrooms 4
Full Baths 3
Half Baths 1
Construction Status New Construction
HOA Fees $7,794/mo
HOA Y/N Yes
Min Days of Lease 180
Leases Per Year 2
Year Built 2024
Tax Year 2024
Property Sub-Type Condominium
Property Description
Location
State FL
County Miami-dade
Community Mr. C Residences
Area 41
Interior
Interior Features Built-in Features, Bedroom on Main Level, Entrance Foyer, First Floor Entry, Kitchen Island, Living/Dining Room, Main Level Primary, Main Living Area Entry Level, Separate Shower, Elevator
Heating Central
Cooling Central Air
Flooring Marble, Tile
Furnishings Unfurnished
Window Features Impact Glass
Appliance Built-In Oven, Dryer, Dishwasher, Disposal, Ice Maker, Microwave, Refrigerator, Trash Compactor, Washer
Exterior
Exterior Feature Security/High Impact Doors, Porch
Garage Spaces 2.0
Pool Association
Utilities Available Cable Available
Amenities Available Business Center, Clubhouse, Fitness Center, Pool, Sauna, Spa/Hot Tub, Storage, Trash, Elevator(s)
Waterfront Description Bayfront
View Y/N Yes
View Bay, Ocean, Pool
Porch Wrap Around
Garage Yes
Private Pool Yes
Building
Building Description Block, Exterior Lighting
Faces East
Architectural Style High Rise, Split Level
Level or Stories Multi/Split
Structure Type Block
Construction Status New Construction
Others
Pets Allowed Conditional, Yes
HOA Fee Include Association Management,Amenities,Common Areas,Cable TV,Hot Water,Maintenance Grounds,Maintenance Structure,Parking,Pool(s),Sewer,Security,Water
Senior Community No
Tax ID 01-41-22-000-1601
Security Features Door Man,Elevator Secured,Security Guard,Smoke Detector(s)
Acceptable Financing Cash, Conventional
Listing Terms Cash, Conventional
Pets Allowed Conditional, Yes
Virtual Tour https://www.zillow.com/view-imx/37fa06d2-6490-4080-915b-3fcaeff8da88?setAttribution=mls&wl=true&initialViewType=pano







