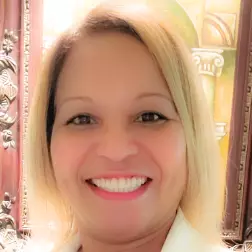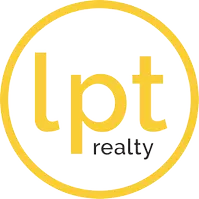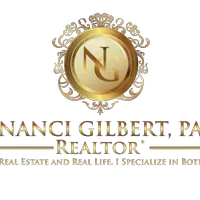
2 Beds
3 Baths
1,302 SqFt
2 Beds
3 Baths
1,302 SqFt
Key Details
Property Type Townhouse
Sub Type Townhouse
Listing Status Active
Purchase Type For Rent
Square Footage 1,302 sqft
Subdivision Boca Rio North
MLS Listing ID A11686021
Style Cluster Home
Bedrooms 2
Full Baths 2
Half Baths 1
HOA Y/N No
Year Built 1986
Lot Size 1,225 Sqft
Property Description
Location
State FL
County Palm Beach
Community Boca Rio North
Area 4750
Direction From Glades Rd South onto Boca Rio Rd, turn right to community Banyan Lakes, immediate right onto Severn Dr, follow road passed clubhouse and amenities turn left to home.
Interior
Interior Features Eat-in Kitchen, Living/Dining Room, Walk-In Closet(s), First Floor Entry, Utility Room
Heating Central
Cooling Central Air, Ceiling Fan(s)
Flooring Tile
Furnishings Unfurnished
Window Features Sliding
Appliance Dryer, Dishwasher, Disposal, Gas Range, Microwave, Refrigerator, Washer
Exterior
Exterior Feature Fence
Pool None, Community
Community Features Clubhouse, Fitness, Maintained Community, Property Manager On-Site, Pool, Sauna, Sidewalks, Recreation Area, Tennis Court(s)
Amenities Available Clubhouse, Fitness Center, Maintenance, Pool, Sauna
Waterfront No
View Garden
Garage No
Building
Lot Description < 1/4 Acre
Sewer Public Sewer
Water Public
Architectural Style Cluster Home
Structure Type Block
Schools
Elementary Schools Hammock Pointe
Middle Schools Omni
High Schools Spanish River Community
Others
Pets Allowed Conditional, Yes
HOA Name TMG Management
Senior Community No
Tax ID 00424729110001203
Pets Description Conditional, Yes







