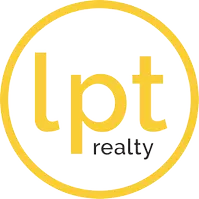
3 Beds
3 Baths
2,437 SqFt
3 Beds
3 Baths
2,437 SqFt
Key Details
Property Type Single Family Home
Sub Type Single Family Residence
Listing Status Active Under Contract
Purchase Type For Sale
Square Footage 2,437 sqft
Price per Sqft $527
Subdivision Falls At Parkland
MLS Listing ID A11660988
Style Detached,One Story
Bedrooms 3
Full Baths 2
Half Baths 1
Construction Status Resale
HOA Fees $627/mo
HOA Y/N Yes
Year Built 2020
Annual Tax Amount $15,647
Tax Year 2023
Contingent Backup Contract/Call LA
Lot Size 7,913 Sqft
Property Description
Location
State FL
County Broward
Community Falls At Parkland
Area 3611
Direction GPS
Interior
Interior Features Breakfast Bar, Built-in Features, Closet Cabinetry, Entrance Foyer, French Door(s)/Atrium Door(s), Handicap Access, High Ceilings, Kitchen Island, Pantry, Sitting Area in Primary, Walk-In Closet(s)
Heating Central
Cooling Central Air
Flooring Carpet, Tile
Window Features Blinds,Impact Glass
Appliance Some Gas Appliances, Dryer, Dishwasher, Electric Water Heater, Disposal, Gas Range, Refrigerator, Washer
Exterior
Exterior Feature Fence, Lighting, Security/High Impact Doors
Garage Attached
Garage Spaces 2.0
Pool In Ground, Pool
Community Features Clubhouse, Fitness, Gated, Other
Waterfront No
View Pool
Roof Type Spanish Tile
Garage Yes
Building
Lot Description Sprinklers Automatic, < 1/4 Acre
Faces North
Story 1
Sewer Public Sewer
Water Public
Architectural Style Detached, One Story
Structure Type Block
Construction Status Resale
Schools
Elementary Schools Riverglades
Middle Schools Westglades
High Schools Marjory Stoneman Douglas
Others
HOA Fee Include Cable TV,Maintenance Grounds
Senior Community Yes
Tax ID 474135060150
Security Features Gated Community
Acceptable Financing Cash, Conventional, FHA
Listing Terms Cash, Conventional, FHA
Special Listing Condition Listed As-Is







